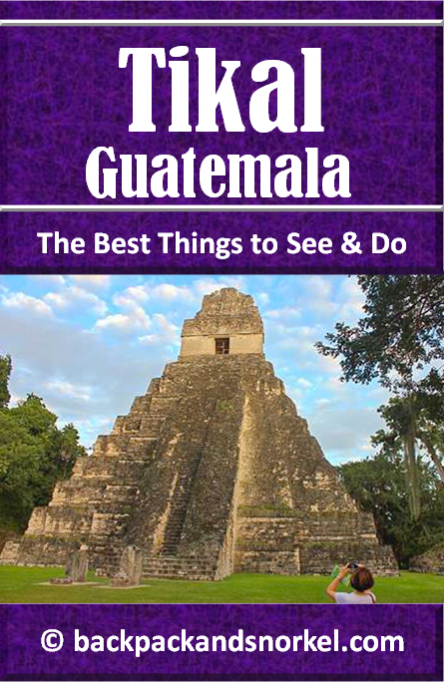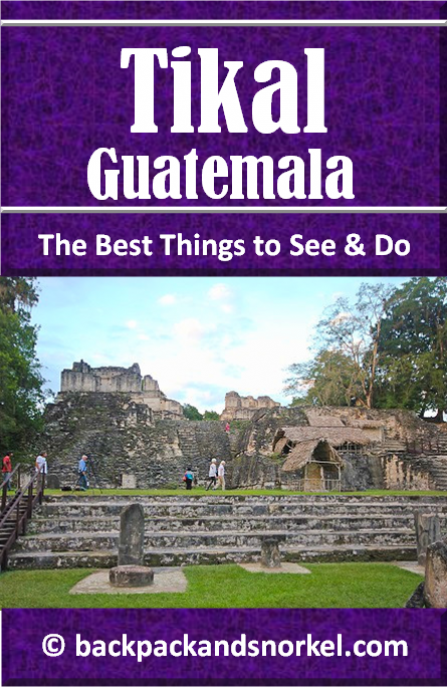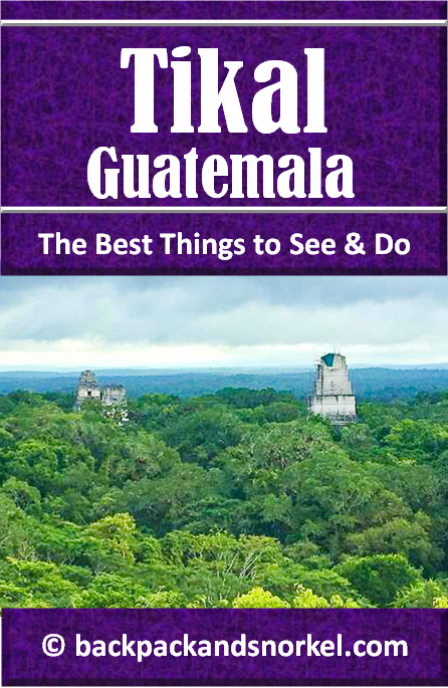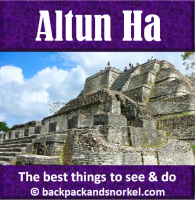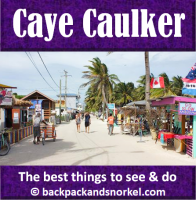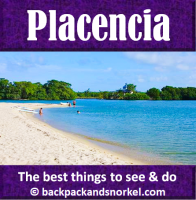PLAZA OF THE SEVEN TEMPLES - Tikal Purple Travel Guide
This plaza got its name from seven small temples that were built here between 600 and 900AD. With a surface area of 270,000 square feet (25,000m2), it is one of the three largest plazas in Tikal. We tell you what you can see here and we have lots of background information and photos so you understand what you will see.




The main axis of the plaza runs north-south from the central ballcourt in the north to the palace 5D-91 in the south. Later on, structures 5D-90 and 5D-92 were built as annexes in the southern side of the plaza while the east and west ballcourts were added on the northern side.
The seven temples were likely added later.

Source: Gómez, Oswaldo, 2006, El Proyecto Plaza de los Siete Templos de Tikal: Nuevas intervenciones. En XIX Simposio de Investigaciones Arqueológicas en Guatemala, 2005
Archaeologists divide the plaza into these zones:
Central Patio
This is the inner courtyard of the plaza and it encompasses an area of about 86,000 square feet (8,000m2). It was enclosed by buildings and it has a low slope that was designed to drain rain water to the water reservoir near Temple III.
The seven temples are aligned along the east side of the Central Patio while a palace complex borders the Central Patio to the south. The structures to the west belong to the Mundo Perdido (Lost World) complex.North Patio
The area directly north of the Central Patio which contains Structures 5D-77 through to 5D-81 that are believed to have formed a triple ballcourt.East Patio
This is the area directly behind the seven temples, which is actually the western terrace of the South Acropolis.South Patio
This is the area south of the southern palace.
Thousands of ceramic fragments were excavated in the southwest portion of the area. They date to around 650BC, a time before the plaza was built.
The first construction that took place here was part of the first version of Mundo Perdido (Lost World) between 650 and 550BC. The first building and occupation here did, however, not take place until sometime between 400 and 200BC.
This first building stood on circular platform (13ft (4.7m) diameter and 4.7in (12cm) tall) which was erected on a thin stucco floor. Archeologists found the remains of this building 2.5ft (75cm) under the surface of the central patio, in front of Temple 5D-95.
The second and final version of the Plaza of the Seven Temples was built sometime between 600 and 900AD. This included the buildings of palace complex in the south.
Large numbers of artifacts that were dated up to the time when Tikal was abandoned were found around Structure 5D-90, indicating that at least part of the Plaza of the Seven Temples was used right until the city was abandoned.
THE SEVEN TEMPLES (STRUCTURES 5D-93 THROUGH TO 5D-99)
The seven temples are aligned along the east side of the plaza.

Structure 5D-96
This is the temple in the center of the seven temples and the largest; it is 8.2ft (2.5m) taller than the others. A pair of plain altars sits in front of it and it is known for its relief sculpture which includes a skull and crossed bones.

THE PALACE COMPLEX (STRUCTURES 5D-90 THROUGH 5D-92)
The palace complex consists of three buildings (Structures 5D-90, 5D-91 and 5D-92).
Structure 5D-90
This is the building on the west – it was built between 600-900AD and modified later. It is rectangular in shape and has 5 doors in both its north and south facades and terraces on north and south sides. The upper sections of the building have extensive damage and are partially collapsed.
The building was originally built with only two rooms which were accessed through the doors in the north or south façade. Both rooms were connected by a wide central door. It is believed that this building was originally used for a civic administrative function. When the building was modified later, the northern room was subdivided into two rooms by a thin wall and the southern room was subdivided into three rooms through the addition of two thin walls.
It is believed that the two rooms in the north were then used for administrative functions while the three rooms in the south were used for residential purposes. Together with the subdivision of the rooms, a low platform was built on the southern terrace, which likely carried a wooden structure.Structure 5D-91
This is the structure in the center and the largest of the three building of the Plaza of the Seven Temples complex and was likely built first.
The structure consists of three parts: a stepped platform with five levels, the superstructure with the building's rooms, and a roof comb. There were wide symmetrical stairways leading to three doors on the northern and on the southern side.
Originally, the building had one long room that was later subdivided into three rooms which were connected through small doors.
There are small sculpted masks on each of the building’s corners and possibly two more in the center of the north and south sides.
The building has a small roof comb that is decorated with another ten masks which have mostly weathered away, but some show feather decorations and necklaces can still be seen.Structure 5D-92
This is the easternmost structure of the palace complex and has 3 doors on its southern side.

BURIALS
The palace complex consists of three buildings (Structures 5D-90, 5D-91 and 5D-92).
Burial 1 was found in the central area of the plaza on the east-west axis that runs through the center of the adjacent Lost World Plaza.
Burial 2 was found in the south patio and was aligned with the north-south axis that runs through the center of Structure 5D-91.
Burial 3 was found near Burial 2.
Back to the Self-Guided Walking Tour of Tikal
What do you want to explore now?
Other popular Purple Travel Guides you may be interested in:
Like this Backpack and Snorkel Purple Travel Guide? Pin these for later:
