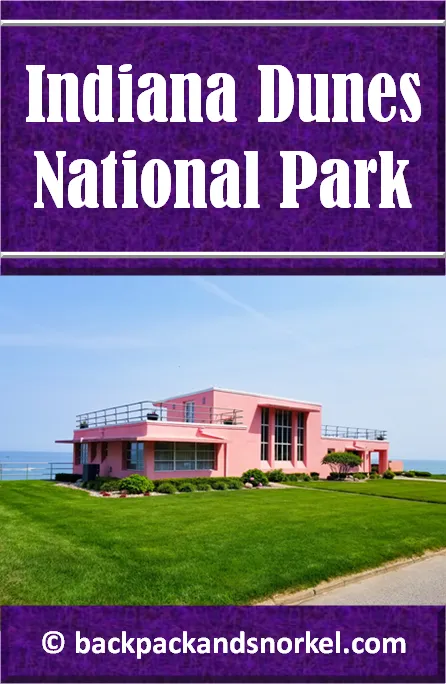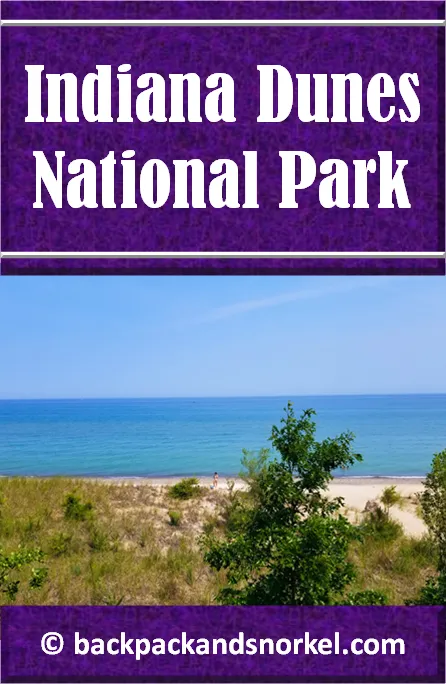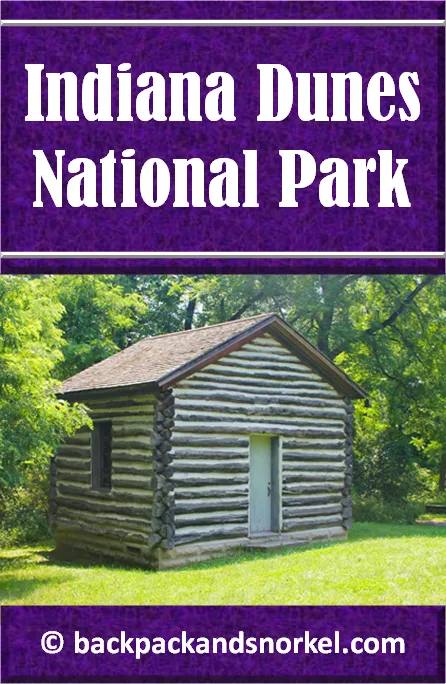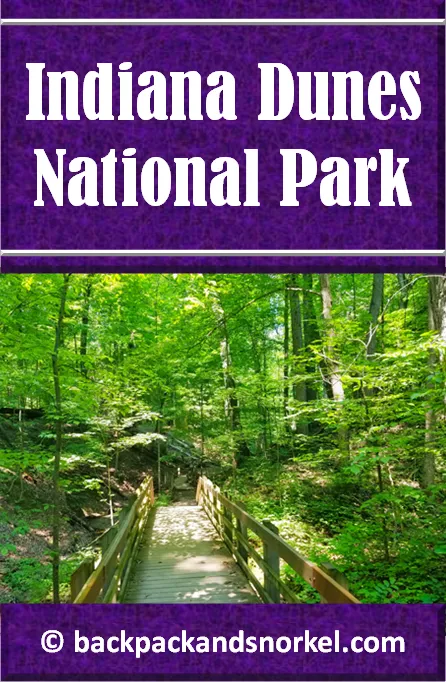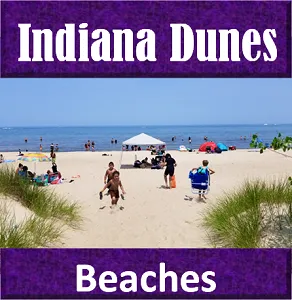Backpack and Snorkel Travel Guide for Indiana Dunes National Park World Fair Homes - Indiana Dunes World Fair Homes Purple Travel Guide
Indiana Dunes National Park and Indiana Dunes State Park have miles of well-maintained hiking trails. The 1933 World Fair was held in Chicago to celebrate the city’s centennial. Under the theme technological innovation and the motto Science Finds, Industry Applies, Man Adapts, 12 futuristic homes were designed and built for the fair. This Indiana Dunes World Fair Homes Purple Travel Guide tells you what you need to know to visit the World Fair homes.
Besides futuristic design and home furnishings, new pre-fabricated building materials and pre-assembly construction methods were used to showcase more modern and efficient construction methods. The houses also demonstrated new technologies like central air conditioning and dishwashers.
Of the twelve original houses, five were purchased by Chicago real estate developer Robert Bartlett who loaded four of them on barges in 1935 and shipped them across Lake Michigan to his resort town called Beverly Shores, IN. The fifth house was disassembled and shipped by truck.
The five houses are:
Armco-Ferro Enamel House
Cypress Log House
Florida Tropical House
House of Tomorrow
Wiebolt-Rostone House
Bartlett’s goal was refurnish the houses, open them to the public and sell them. Only one house sold in 1938 and in 1946 the town of Beverly Shores took them over and created the Century of Progress Architectural District. In 1986, all five houses were added to the National Register of Historic Places and today all 5 houses belong to the non-profit organization Indiana Landmarks which operates a long-term lease program to preserve and maintain the houses.
Important: As the houses are inhabited by families, please respect the privacy of the people that live here and do not trespass on their premises.
Once a year, there is a guided tour in late September. Tickets go on sale in August and typically see out in 1h.
Here is more information about the five houses in the Century of Progress Architectural District:
CYPRESS LOG HOUSE IN INDIANA DUNES NATIONAL PARK
* find the map and more in our free travel guide *Architect: Murray D. Hetherington
Architectural Style: Log Home
Sponsored by: Southern Cypress Manufacturer's Association
Address: 215 Lake Front Dr., Beverly Shores, IN
Architect: George Fred Keck
Architectural Style: European modernism
Address: 214 Lake Front Dr., Beverly Shores, IN
Architect: Robert Law Weed (house); James S. Kuhne and Percival H. Goodman (interiors)
Construction: Deigaard & Preston
Sponsor: State of Florida
Architectural Style: Modernism
Address: 210 Lake Front Dr., Beverly Shores, IN
Architect: Robert Smith, Jr.
Construction: American Rolling Mill Company
Sponsor: Ferro Enamel Corporation and American Rolling Mill Company (Armco)
Address: 212 Lake Front Dr., Beverly Shores, IN
Architect: Walter Scholer
Sponsors: Rostone, Inc. and Indiana Bridge Company
Interior decoration: Tobey Furniture Co.
Address: 208 Lake Front Dr., Beverly Shores, IN

The Cypress Log House was built to demonstrate the many uses of cypress as a building material. As such, only cypress and no modern building materials were used as in the other homes. The house’s intentionally rustic mountain cabin design was intended to display large space instead of a modern design and conveniences. The walls are made of cypress logs and the large living room is a central feature of the house. The western side of the living room is dominated by a tall masonry fireplace behind which the kitchen is located. The bedroom is located on the eastern side of the building.


Behind the log cabin is a guest house which has cypress log walls and consists of one long and narrow subdivided space. From west to east, the rooms are: utility room – bedroom – bedroom – living room – kitchen – bedroom.

After the World Fair, the house was purchased by Chicago architects Zimmerman, Saxe and MacBride and was supposed to be shipped to St. Joseph, MI, but this never happened. Eventually Robert Bartlett purchased the home and trucked it to Beverly Shores.
The home is now leased to tenants on a 30-year lease in exchange for restoration and maintenance of the building.
Back to the top
HOUSE OF TOMORROW IN INDIANA DUNES NATIONAL PARK
* find the map and more in our free travel guide *
The House of Tomorrow was designed as a house of the future and it came with its own airplane hangar. Its futuristic construction featured glass walls that ensured that occupants had unobstructed views of their surroundings. Unfortunately, the uninsulated glass put such a strain on the experimental air conditioning system that the cooling system failed. The architect said that he discovered solar heating when he saw workers inside the house wearing only short sleeves on a cold winter day.
After the Chicago Fair ended, Robert Bartlett purchased the home for $2,500 and barged it to its current location. After years of unsuccessfully trying to sell the five homes, he finally sold this house in 1938 – and it remained the only home he was able to sell.
The House of Tomorrow is a three-story dodecagon (12 walls) which is 42 ft in diameter. The architect got inspired to design the house by an octagonal house in his hometown.
Notable futuristic design elements were the plate glass walls and an airplane hangar that was located 4 ft below the ground floor level. The airplane hangar and adjoining garage were replaced with living space when the house was erected in its current location. At that time, a carport was added and the fixed windows were modified so that they could be opened and closed to better regulate the temperature inside the building.
The interior is designed around a central staircase and most rooms are shaped like wedges.


In 2011, the previous tenants moved out as the restoration cost skyrocketed to more than $2 million. As of 2019, the estimate is $3 million. If you can shell out the money and are qualified to do the restoration, then you will be granted a 50-year lease on the house. So, what are you waiting for?
Back to the top
FLORIDA TROPICAL HOUSE IN INDIANA DUNES NATIONAL PARK
* find the map and more in our free travel guide *
The Florida Tropical House is a beach house was designed in the Modernist style by architect Robert Law Weed to showcase the State of Florida and to promote tourism.
As such, the design was inspired by Florida's tropical climate and the needs of Florida residents. It blends the in- and outdoor environments together with the large outdoor terrace.
Construction of the house cost $15,000 and materials native to Florida used including travertine, limestone, Portland cement and clay tiles.
To save money, the house was framed in wood instead of using poured concrete walls. The exterior is covered with light-weight concrete stucco painted in Floridian pink.
The building has a flat roof that was modeled after a storm-proof deck from an ocean liner. It used to be covered with ceramic tiles, but they were replaced as they could not withstand that harsh winters in this part of the country.
The interior of the house was also designed in the Modernist style and the walls painted in blue, coral and yellow.
The house has 2 bedrooms and one bathroom which are located on the first floor. The wide open floorplan features a central living and dining room which is connected to an overhanging interior balcony through an aluminum staircase. Access to the terrace is off the interior balcony.

In 2000, the current tenant received a 30-year sublease under the condition that they restore the house at an approx. cost of $450,000 and open the house at least once a year to the public.
Back to the top

ARMCO-FERRO ENAMEL HOUSE IN INDIANA DUNES NATIONAL PARK
* find the map and more in our free travel guide *
The Armco-Ferro House is the only remaining home from the Chicago Fair that met the Fair Committee's design criteria: a house that could be mass-produced and was affordable for an American family of modest means.
True to the motto of the fair Science Finds, Industry Applies, the house uses a for 1933 revolutionary construction system consisting of corrugated steel panels clad with porcelain-enameled steel panels that were bolted together.
The Armco-Ferro House has a living room, dining room, kitchen and utility room on the first floor. Since 1934, the 2nd season of the Chicago Fair, the 1st floor features a study, which used to be a garage during the first season in 1933. Also added during the 2nd year was the porch.
The second floor has 4 rooms.


Back to the top
WIEBOLT-ROSTONE HOUSE IN INDIANA DUNES NATIONAL PARK
* find the map and more in our free travel guide *
Rostone was a synthetic building product made from shale, alkaline earths, and limestone quarry waste that was promoted as having properties similar to limestone with the advantage that it could be produced in any size and in multiple colors. Unfortunately, the material was much less durable than originally thought and the sheathing on the Rostone House began to fail about ten years after it was installed. This made the Wiebolt-Rostone House the house of never needing repairs until it was reclad with Permastone in 1950.
To simplify construction, the panels were precast at a factory to the sizes that were needed and they even came with pre-set nuts so that the panels could be easily be bolted onto the steel frame at the construction site.

Back to the top
Which part of Indiana Dunes National Park do you want to visit next?

Author: Rudy at Backpack and Snorkel
Bio: Owner of Backpack and Snorkel Travel Guides. We create in-depth guides to help you plan unforgettable vacations around the world.
Other popular Purple Travel Guides you may be interested in:
Like this Backpack and Snorkel Purple Travel Guide? Pin these for later:

