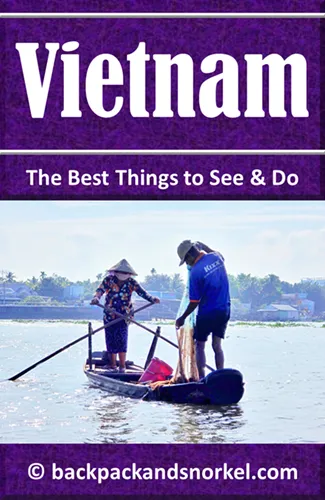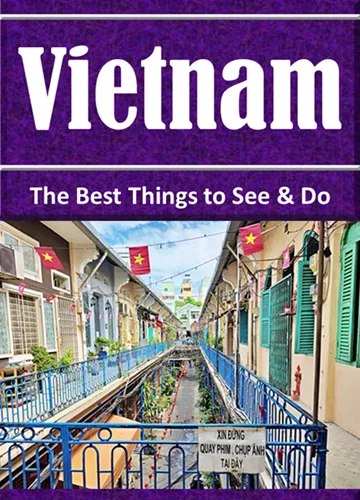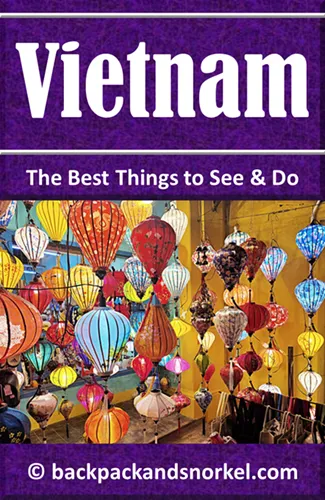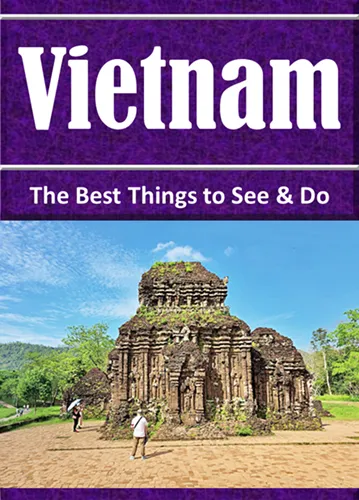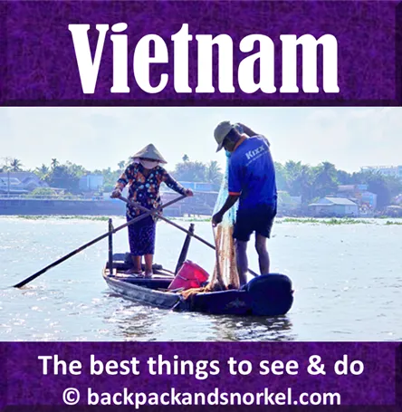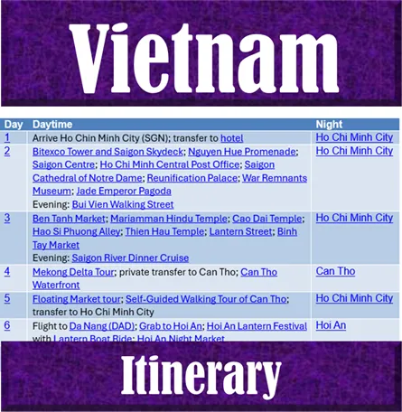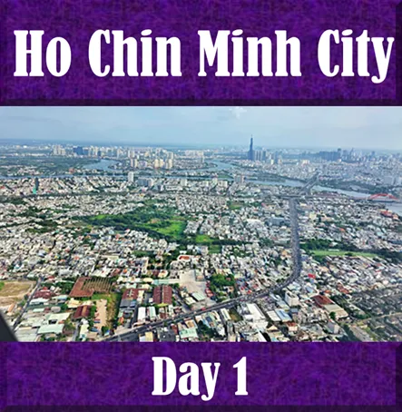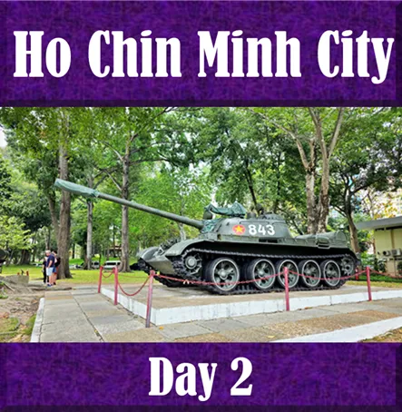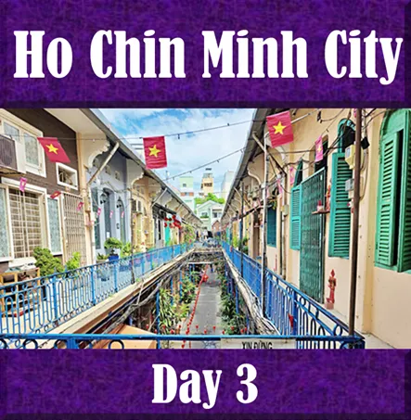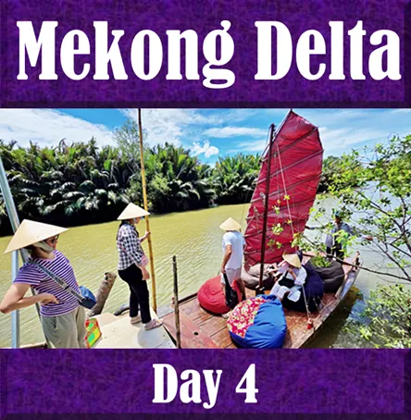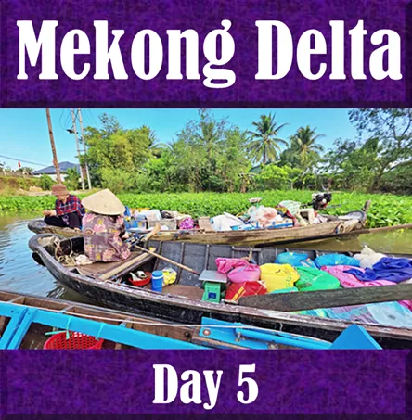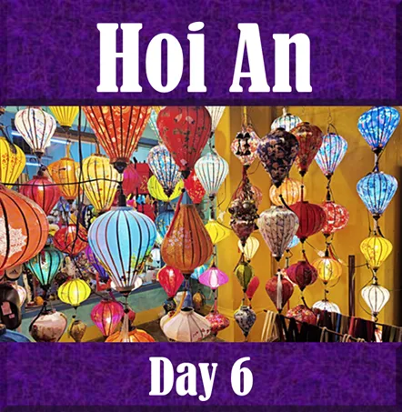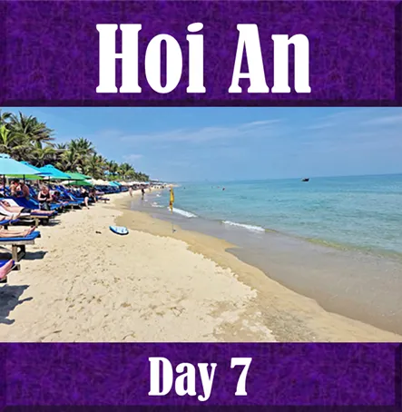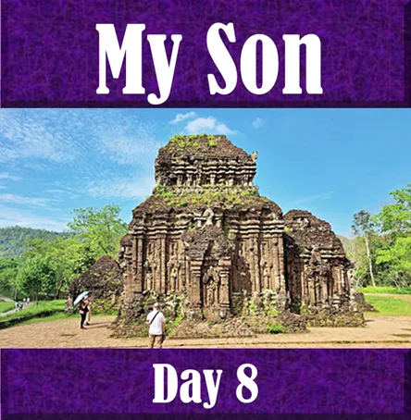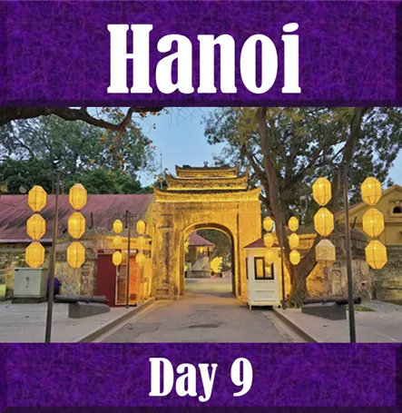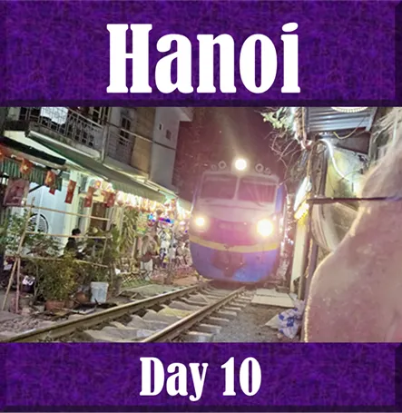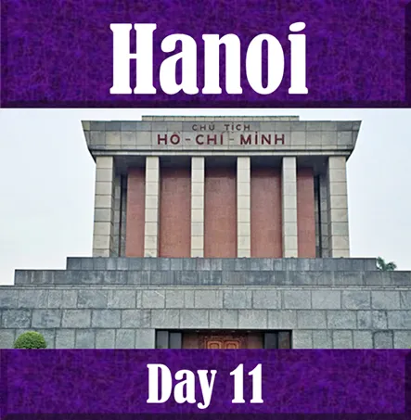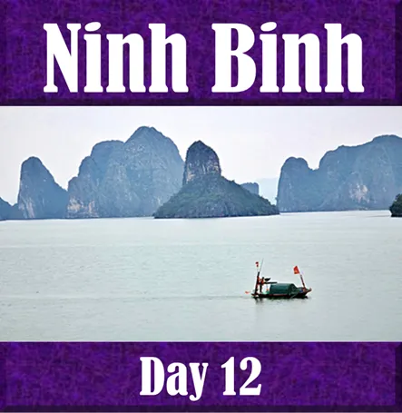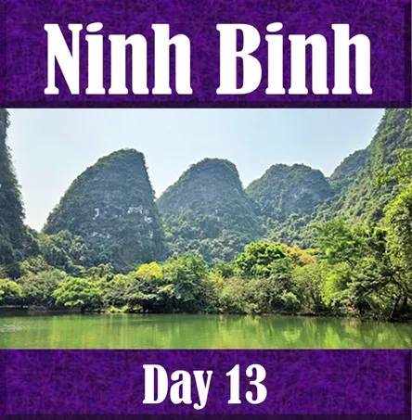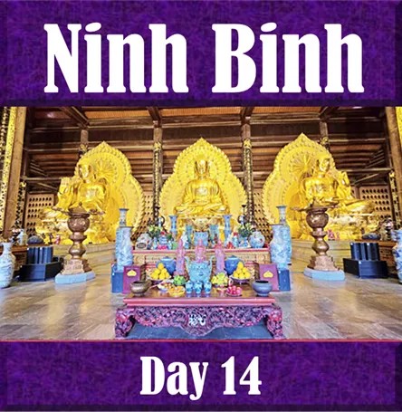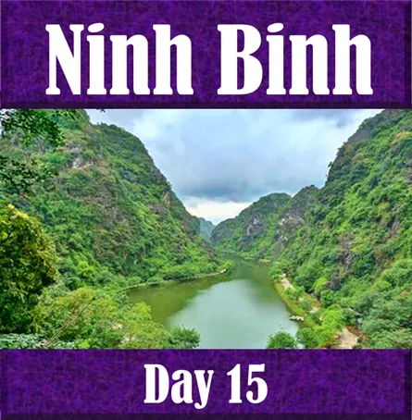Day Trip to My Son Sanctuary from Hoi An – History, Temples & Tours | Vietnam Purple Travel Guide
Today we are visiting the historic site of My Son. Nestled in a lush jungle valley surrounded by mountains, the site is often referred to as Vietnam’s Angkor Wat in miniature — and while it is not as vast, and not even built by the same people, nor at the same time or in the same style, it certainly matches in mystique and historical significance.
Feature |
Angkor Wat (Cambodia) |
My Son (Vietnam) |
|---|---|---|
Primary Era |
12th century (1113 - 1150 AD) |
4th - 13th centuries |
Builders |
Khmer Empire |
Champa Kingdom |
Size |
Approx. 100,000 acres (40470 ha) |
Approx. 2,861 acres (1158 ha) |
Primary Deity |
Vishnu (Hindu, later Buddhist) |
Shiva (Hindu) |
Current State |
Largely intact and restored, major tourist hub |
Partially ruined, significant war damage |
Location |
Siem Reap, Cambodia |
Quang Nam Province, Vietnam |
Architectural Style |
Khmer temple-mountain and galleried complex |
Cham brick temple-towers |
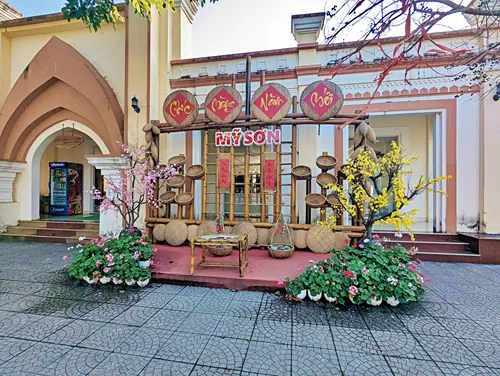
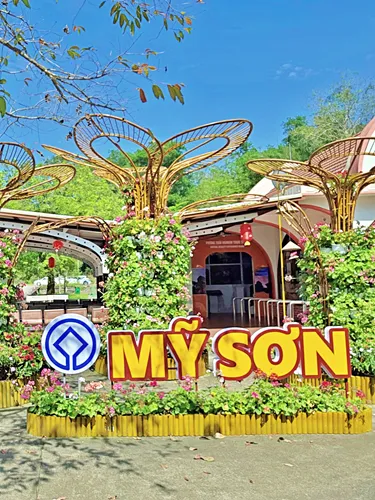
Here at Backpack and Snorkel Travel Guides, we promote self-guided walking tours.
But we realize that not everybody likes to walk by themselves in a foreign city. So, just in case that you rather go with ab guide: NO PROBLEM! Please see the Viator tours below.
paid Viator tours
Mỹ Sơn Sanctuary is a UNESCO World Heritage Site that once served as the spiritual and political heart of the Champa Kingdom.
It is located about 25 miles (40 km) southwest of Hội An. You can visit My Son independently (e.g. by taxi), or join a guided tour.
If you join a guided tour (Viator, GetYourGuide), be advised that most tours are half-day tours that have a tour guide who will provide a short guided tour at My Son and provide some explanation of what you see. Your time at the site will likely be less than 2h, which is enough time to appreciate the ruins, but nowhere near enough time for an in-depth tour. During the 2h, you will take an electric shuttle ride from the visitor center to the site and back, and have the opportunity to see a traditional Cham dance show, quite similar, but shorter, to what you may have seen at the Hoi An Traditional Art Performance House.
Honestly, for most people this is enough time to appreciate the site, as buildings are somewhat repetitive, the site is ruined, and the inside of the intact buildings is dark, and the buildings are empty.
Planning Your Visit
Mỹ Sơn is open daily from 6:30am to 5:00pm. Admission is 150,000 VND (about US$6.50), which includes access to the temple ruins, the on-site museum, and the Cham cultural performance. From Hội An or Đà Nẵng, you can reach the sanctuary by motorbike, car, or as part of a guided tour.

We really enjoyed a half-day tour that includes a boat tour on the Thu Bon River on the way back to Hoi An.
This is a shared tour that picks you up from your hotel in Hoi An, and drives directly to the My Son site. The tour spends 2h in My Son, and starts with a tour in which the tour guide explains some of the most important features, and points out a bomb crater right next to some temples. Towards the end of the 2h, you can choose to see the traditional Cham dance show or, if you like, keep exploring the ruins during that time.
After about a 1h shuttle ride, you will reach the boat. The boat ride on the Thu Bon River will be approx. 20-25min long, and you can decide if you want to be dropped off on An Hoi Island (map), or in Hoi An’s Ancient Town.
The tour is available in the morning, and in the afternoon. As with most tours, the admission of VND150,000 per person is not included, and you will need to bring cash with you – please bring exact change.
The tour is called: ‘Amazing My Son Sunset Deluxe Small Group tour‘, and it has fantastic reviews on Viator.
This is Premium Content! To access it, please download our
Backpack and Snorkel Purple Travel GuideOrigin of the name: Mỹ Sơn
The original Cham name of Mỹ Sơn Sanctuary has not survived in historical records, or at least it has not been conclusively identified. The ancient inscriptions at the site, written in Old Cham and Sanskrit, often refer to the deities, kings, and ceremonial events, but do not clearly state a specific name for the sanctuary complex as a whole.
Where does the name ‘Mỹ Sơn’ come from?
The name ‘Mỹ Sơn’ (pronounced [mee sun]) is Vietnamese, not Cham. It means ‘Beautiful Mountain’:
Mỹ = beautiful
Sơn = mountain
The name likely originated after the Vietnamese expansion southward and the subsequent decline of the Champa kingdom. As Vietnamese people moved into former Cham territories, they named the area based on its landscape and aesthetics—a sacred valley surrounded by lush jungle and mountains. Over time, this Vietnamese name became the official designation.
What did the Cham call it?
Scholars believe the Cham kings likely had a sacred name for the area, possibly related to:
The gods it honored — especially Bhadrēśvara, a localized form of the Hindu god Shiva.
Or the sacred mountain associated with the Hindu cosmological Mount Meru.
However, the full name for the site itself is not directly mentioned in any of the recovered 1,300+ inscriptions across the Champa region. The focus of those inscriptions tends to be individual temples, royal donors, religious offerings, and mythological events — not the naming of the site as a whole.
A Brief History of Mỹ Sơn
The sanctuary was established in the 4th century AD by Bhadravarman, the first Cham king to adopt Hinduism. Over the next nine centuries, successive rulers continued to build and expand the complex, using it as a royal burial ground and religious center.
Most of the temples were constructed from reddish bricks laid without mortar, held together by a still-mysterious bonding technique that has intrigued archaeologists for decades.
At its height, Mỹ Sơn featured over 70 temples and towers grouped into architectural clusters labeled A through H. Many of these were intricately decorated with carvings of deities, animals, and celestial beings. Unfortunately, time and war, particularly U.S. bombing raids during the Vietnam War, have left many structures in ruins. Yet what remains continues to inspire awe, particularly the partially restored temples in groups B and C, and the towering sanctuary in group A.
Early 20th Century: Documentation by the French
Modern awareness of My Son began with the arrival of the École française d'Extrême-Orient (EFEO) in the early 1900s. French archaeologist Henri Parmentier and his colleagues undertook the first comprehensive surveys between 1903 and 1905.
Detailed maps, drawings, and photographs were produced for nearly every group.
Parmentier’s work established the first classification system for Cham architecture and laid the foundation for all future restoration.
While the French prioritized documentation over reconstruction, they carried out limited conservation, such as clearing vegetation, reassembling fallen elements, and protecting inscriptions.
Mid-20th Century: War and Devastation
My Son remained largely untouched until the Vietnam War.
In 1969, heavy aerial bombardment by U.S. forces targeted the area, believed to be a Viet Cong hideout.
The result was catastrophic: several structures, including the towering A1 sanctuary, were completely destroyed.
Many others suffered partial collapses or lost their decorative features.
For decades afterward, the site remained dangerous due to unexploded ordnance (UXO) and difficult terrain.
1980s–1990s: Clearing and First Restoration Efforts
Following reunification, Vietnamese authorities slowly reopened the sanctuary.
UXO clearance operations were carried out with international assistance, especially from UNESCO.
The Vietnam Institute of Archaeology began stabilizing threatened structures and cataloging surviving sculptures and fragments.
Several international collaborations were initiated to rescue the site from total ruin.
2000s: International Conservation Begins
The early 2000s marked a turning point, with major foreign-led restoration projects initiated:
Italy partnered with Vietnam to stabilize parts of Group G and Group A, focusing on masonry repair, site drainage, and visitor access.
Polish conservationists worked on brick consolidation, especially for damaged mandapas and shrines.
These efforts emphasized authenticity, using traditional Cham construction techniques — such as mortarless bricklaying and post-construction carving.
2010s–Present: Renewed Global Commitment
As My Son gained attention as a UNESCO World Heritage Site (1999), restoration work intensified:
The Archaeological Survey of India (ASI) took the lead in restoring Groups K, H, and A, with funding and expertise provided by the Government of India.
ASI teams used a mix of traditional techniques and modern materials analysis to stabilize and, where possible, reconstruct towers and shrines.
Digital tools — including 3D scanning, photogrammetry, and archival reconstruction based on Parmentier’s work — helped guide conservation without speculative rebuilding.
Restoration emphasized minimal intervention, focusing on preservation over reconstruction to retain the site’s authenticity.
Today: A Living Heritage Site
Ongoing work at My Son is as much about education and training as it is about bricks and stone:
Local conservation teams are trained in Cham construction methods to ensure sustainable, community-led stewardship.
Visitors can now safely explore dozens of temples, thanks to improved pathways, informational signage, and preservation zones.
Conservation continues as new groups — particularly Group H, and newly excavated sectors — are studied, stabilized, and interpreted for the public.
The Fascinating Architecture of Mỹ Sơn
(map, reviews, website)
This is Premium Content! To access it, please download our
Backpack and Snorkel Purple Travel GuideThis paragraph explores the unique and advanced architectural techniques that set Mỹ Sơn apart as a cultural and engineering marvel of ancient Southeast Asia.
The sanctuary's temples, constructed by the Cham people from the 4th to 13th centuries, reflect the impressive craftsmanship and also their profound spiritual significance. Each structure was designed with sacred geometry, where form followed function in alignment with Hindu cosmology. The vertical lines of the towers symbolized the cosmic Mount Meru, the center of the universe in Hindu belief, while the inner sanctums housed lingas or deities that represented divine presence and power.
From an engineering standpoint, Mỹ Sơn is remarkable for its mortarless brick construction, a technique still not fully understood by modern science. The bricks. exceptionally hard, smooth, and precisely shaped, were laid without visible mortar, yet have remained intact for centuries. The seamless joins and polished surfaces suggest a combination of advanced thermal bonding and organic adhesive treatments, making the structures resilient to time and climate.
Culturally, Mỹ Sơn’s architecture embodies the deep connections between Champa and Indian civilizations through shared religious and artistic traditions. It also reveals how the Cham adapted those influences into a distinct local expression, blending Hindu and, later, Buddhist elements. As such, the temples of Mỹ Sơn are far more than historical relics, they are eloquent stone testaments to a society where engineering brilliance, spiritual devotion, and cultural synthesis flourished in harmony.
What Is Known About the Mysterious Technique Used in My Son
Material: Fired Cham Bricks
The temples were made from finely crafted reddish-orange bricks, fired at high temperatures. These bricks are:
Exceptionally hard and durable.
Highly porous, which helped them absorb bonding agents.
Smoother and better finished than most bricks from the same era (7th–13th century).
No Visible Mortar
What is most striking is that no visible mortar appears between the bricks. Unlike Western masonry, there is no lime, cement, or clay filler. Yet, the bricks are tightly joined with hairline precision.
Polished Brick Surfaces
After the bricks were assembled, the Cham builders polished the temple walls, giving them a seamless, almost monolithic appearance. In some cases, the walls look as if they were carved from a single block.
Unknown Adhesive or Treatment
Studies using modern techniques like X-ray fluorescence, infrared spectroscopy, and SEM analysis (Scanning Electron Microscopy) have revealed:
A possible organic compound or resin-like substance might have been used as an adhesive or coating.
The bonding agent may have been applied after the bricks were placed, penetrating and fusing the joints over time.
Some researchers believe the bricks were laid dry, then ‘welded’ together using high heat and tree resin or plant-based chemicals.
Restoration Challenges
Modern efforts to restore Mỹ Sơn’s temples using modern cement or mortar have often failed. These materials:
Do not adhere as well.
Cause cracking or water retention.
Can be visibly inconsistent with the original seamless look.
As a result, contemporary restoration teams now try to replicate the original method using specialized brick firing and traditional Cham techniques, with Indian and Italian conservators making the most progress in recent years.
Theories About the Secret Technique
Organic Resin Theory
Cham builders used a plant-based adhesive, possibly derived from tree sap or natural rubber, applied during or after construction.Dry Stacking + Polishing
Bricks were laid without mortar, but heat, pressure, and polishing fused them together over time, assisted by the high iron oxide content of the bricks.Natural Weather Bonding
Some speculate the bricks chemically bonded through centuries of humidity and oxidization, which would mean the temples literally grew stronger with age.
What is a Kalan?
In Cham architecture, the ‘kalan’ is the central sanctuary of a temple complex. It is typically a brick tower that houses the primary deity's statue, often a linga (symbolizing Shiva), as the Champa kingdom was predominantly Shaivite Hindu (Shaivite worship of Shiva).
What are Linga?
You will see several rounded stones in My Son: those are linga (singular: lingam).
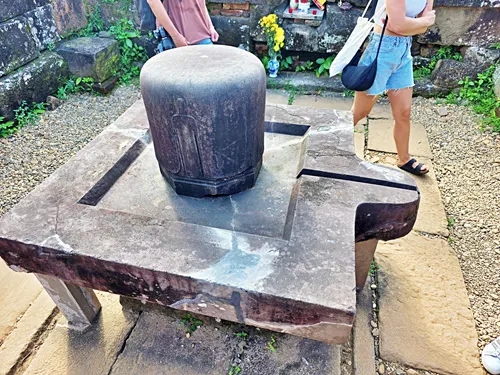
Here is what you need to know about them:
Symbol of Shiva: The lingam is an aniconic (non-figurative) representation of the Hindu deity Shiva, one of the most prominent gods in the Hindu pantheon. While Shiva is often depicted in human form, the lingam is his most common and central representation in temples.
Meaning: The word ‘lingam’ in Sanskrit means ‘sign’ or ‘symbol’. It represents Shiva's creative and generative power, and the ultimate reality that is beyond form. It is not just a phallic symbol, although it has sometimes been interpreted that way. Its deeper meaning is about the cosmic energy, the source of all existence, creation, preservation, and dissolution.
Lingam and Yoni: The ‘rounded stone’ you see is typically the top, cylindrical part of the lingam. It almost always rests on a flat, disk-shaped base called a yoni (or pitha). The yoni has a spout that allows for offerings (like water, milk, or flowers) poured over the lingam to drain away. Together, the lingam and yoni symbolize the union of masculine and feminine principles (Shiva and his consort Shakti/Parvati), representing the totality of creation and the harmonious balance of the universe.
Central to Worship: In Shaivite temples (temples dedicated to Shiva), the lingam-yoni is the primary object of worship, placed in the innermost sanctum (garbhagriha). Devotees offer various substances and prayers to it as a way to connect with Shiva's divine energy.
Variations: Lingams can vary in size and material (stone, metal, wood, etc.). Some are very simple, while others might have faces of Shiva carved onto them (known as Mukhalingams). There are also ‘self-manifested’ (svayambhu) lingams, which are natural rock formations believed to have appeared on their own and are considered especially sacred.
What is the My Son A1 style?
The My Son A1 style refers to a distinct architectural and artistic style developed in the 9th to 10th centuries at My Son Sanctuary, one of the major Cham religious sites in central Vietnam. This style is most prominently associated with the A1 Group, which is the earliest and one of the most significant complexes at My Son.
Key Features of the My Son A1 Style
Architectural Characteristics:
Tall, Vertical Towers: Structures in this style are tall and slender, with a vertical emphasis, reflecting the Cham focus on upward-reaching temple architecture.
Square or Rectangular Plans: The main sanctuaries (kalan) are typically square or rectangular in shape, often with a distinct central altar or linga.
Brickwork: The buildings were constructed with fired bricks, a hallmark of Cham architecture, laid using a mortarless technique. The bricks were often precisely fitted to create seamless walls.
Pilasters and Decorative Elements: Pilasters (vertical decorative columns) are common, along with other decorative details like false doors, corner columns, and sculptural reliefs.
Sculptural Features:
Deities and Iconography: The A1 style often features Shaivite imagery, such as depictions of Shiva, Ganesha, and other Hindu deities. These are commonly found in sculptural reliefs or as part of architectural adornments.
Intricate Carvings: While not as ornate as later styles, the carvings in My Son A1 still feature elaborate floral motifs, geometric patterns, and narrative scenes from Hindu mythology.
Religious Context
Shaivism: The My Son A1 style is associated with Shaivism — the worship of Shiva. Many of the temples in this style were built to house a linga or for other Shaivite rituals.
Transition from Hindu to Buddhist Influence: While the A1 style is primarily Hindu in focus, it shows early signs of the transition that would later occur in Cham culture, with subtle influences from Buddhism emerging in later phases.
Cultural Influence
The My Son A1 style is rooted in the Champa Kingdom's early rise to power, during a time when Cham culture was highly influenced by both Indian and Southeast Asian architectural traditions, as well as Khmer designs.
The use of brick and certain structural features like false doors and decorative columns were also present in Khmer and Indian temples, influencing the aesthetic and functionality of the buildings in this style.
Notable Examples in My Son
A1 Kalan: The main sanctuary in Group A, known for its imposing size and highly symbolic design. It was once the largest and tallest structure at My Son.
Smaller Shrines (A8–A13): These buildings also reflect the A1 style's characteristics, but on a smaller scale. Some are dedicated to minor deities or have functional roles such as ritual halls and gateways.
The My Son A1 style is thus foundational to the overall architectural development of the My Son Sanctuary, marking a key phase in Cham religious and architectural history before later styles like Dong Duong and Bình Định emerged.
What is the Dong Duong style?
The Dong Duong style is a distinct and influential phase of Cham art and architecture that developed in central Vietnam during the late 9th to early 10th centuries. It was centered around the Dong Duong Monastery, which is now mostly in ruins and lies about 14 miles (23 km) southeast of My Son. The style is named after this major Mahayana Buddhist complex, which was commissioned by King Indravarman II around 875 CE.
Before the fully developed Dong Duong style emerged in central Vietnam, there was a preceding architectural phase now referred to as the Dong Duong transitional style, which flourished approximately between 800 and 875 CE. This transitional style marked a period of innovation and experimentation, as Cham builders began to move away from the more refined and ornate Mỹ Sơn A1 style of the 8th century. It was characterized by simpler forms and more compact structures, reflecting both evolving religious ideas and architectural techniques.
By around 875 CE, under the reign of King Indravarman II, this transitional phase gave way to the fully developed Dong Duong style. This new style was directly tied to the founding of the Dong Duong Monastery, a major Mahayana Buddhist center, and it represented a mature, sophisticated form of Cham religious architecture and sculpture. The Dong Duong style retained some features of the transitional period but expanded on them, resulting in taller, more expressive buildings and highly dynamic religious imagery, especially Buddhist.
Historical Context
King Indravarman II (r. c. 875–893) shifted the religious focus of Champa from Shaivism (worship of Shiva) to Mahayana Buddhism.
He founded a royal Buddhist monastery at Dong Duong, making it the spiritual and political heart of the kingdom.
Although many earlier Cham temples were Hindu, particularly Shaivite, the Dong Duong style represents a Buddhist revival combined with existing Hindu iconography.
Key Features of Dong Duong Transitional Style (approx. 800–875AD)
Architecture
Simplified forms: Structures were more compact and heavier, with minimal ornamentation compared to earlier styles.
Geometric solidity: Emphasis on clean, geometric shapes rather than detailed sculptural decoration.
Low, sturdy towers: Towers were shorter and had less vertical emphasis, focusing more on functional solidity than symbolic elevation.
Sculpture & Iconography
Hybrid religious motifs: Temples and sculptures showed a mix of Hindu (especially Shaivite) and emerging Buddhist themes.
Simplified figures: Sculptures were more abstract and less expressive, with broader facial features and static poses.
Less narrative emphasis: Relief panels, when present, were simpler and featured fewer figures.
Construction Techniques
Use of brick: Continued reliance on well-fired bricks laid without mortar.
Less integration of sculpture: Ornamentation was more limited and less integrated into the architecture than in later periods.
Key Features of Dong Duong Style (approx. 875–925AD)
Architecture
Massive, solid construction: Dong Duong style buildings have a heavier, more monumental feel than earlier styles.
Simplified geometric forms: Strong structural elements like pilasters and cornices dominate, but now with more decorative depth.
Deep porches and long, rectangular mandapas: Ritual halls were often elongated with massive doorways and thick walls.
Sandstone and brick: Use of both materials, often with sandstone reserved for decorative elements such as doorways and lintels.
Sculpture & Iconography
Buddhist deities dominate: Avalokiteshvara, Prajnaparamita, and Lokesvara appear alongside Shaivite figures.
Vermiculation patterns: Low-relief, worm-like lines decorate pedestals and frames.
Broad faces and simplified forms: Sculptures become more meditative and stylized, with dynamic poses and spiritual expression.
Narrative reliefs: Friezes and panels portray Buddhist and Hindu stories with a more abstract, expressive style.
Construction Techniques
Mortar-less brickwork: Precision-laid bricks carved after assembly for seamless detail.
Integrated ornamentation: Decorative elements blend more closely with structural forms.
Dong Duong Style vs. Dong Duong Transitional Style: Key Differences
| Feature | Dong Duong Style | Dong Duong Transitional Style |
|---|---|---|
Architectural Scale |
Taller, more slender, monumental |
Smaller, heavier, more compact |
Ornamentation |
Highly detailed, ornate |
Simplified, less intricate |
Sculpture |
Highly expressive, dynamic |
Simpler, more abstract, less expressive |
Iconography |
Predominantly Buddhist, with dynamic deities |
Hybrid (Buddhist and Shaivite influences) |
Aesthetic |
Refined, complex, spiritual |
Simpler, more transitional |
Importance and Legacy
The Dong Duong style represents the peak of Mahayana Buddhist influence in Champa before the kingdom returned to predominantly Shaivite worship.
It had a lasting impact on subsequent Cham sculpture and architecture, particularly in the transitional styles seen in My Son.
Group Style Date Range A
Partially Dong Duong Style
Mixed (some 9th c.)
B
Mỹ Sơn A1 Style
7th–8th c.
C
Dong Duong Transitional Style
Late 8th–early 9th c.
D
Dong Duong Transitional Style
Early 9th c.
E
Dong Duong Style
Late 9th–early 10th c.
F
Dong Duong Style
Late 9th–early 10th c.
G
Dong Duong Transitional Style
Late 8th–early 9th c.
Much of the Dong Duong monastery was destroyed or looted during the colonial period, but its surviving fragments (now in the Da Nang Museum of Cham Sculpture and elsewhere) remain among the finest examples of early Southeast Asian Buddhist art.
What Is the Bình Định Style?
Historical Context
Developed during the 11th–13th centuries, when Champa’s religious and political center shifted from My Son to the Vijaya region (modern Bình Định Province).
It reflects the mature phase of Cham architecture, and some consider it a late classical style.
While My Son continued to see limited building activity, the large-scale temple construction of the earlier Mỹ Sơn A1 and Dong Duong periods had largely concluded.
Architectural Features
Compact, solid towers: Compared to the taller, more ornate towers of earlier periods, Bình Định style towers are shorter and squatter, with a sturdier, fortress-like feel.
Thicker walls and stronger vertical profiles, often with pronounced corners and minimal projections.
Simplified decoration: Ornamentation becomes more restrained. You may find occasional pilasters and false doors, but without the rich sculptural layering of earlier phases.
Focus on durability: This period emphasizes technical mastery and longevity over ornate flourishes.
Sculptural Characteristics
Figures are less expressive: The sculptures exhibit stiff, symmetrical postures, with a formal, often impersonal tone.
Fewer Buddhist images: A return to a more Shaivite religious focus, though occasional Buddhist motifs still appear.
Reduced narrative friezes: Unlike Dong Duong, Bình Định temples usually lack complex storytelling panels.
H1 and the Bình Định Influence
Though located at My Son, the spiritual heart of Champa, H1 in Group H is thought to have been built in the 11th–12th century, a time when My Son’s role had diminished, and newer styles like Bình Định were beginning to spread southward.
Here is how H1 reflects Bình Định style tendencies:
| Feature | H1 (Group H) | Bình Định Style |
|---|---|---|
Form |
Square plan, compact proportions |
Compact, solid towers |
Decoration |
Minimal or missing |
Simplified, austere ornamentation |
Material |
Fired brick with minimal stone |
Same |
Verticality |
Lower, less vertical emphasis |
Same |
Style Period |
Late phase of My Son, 11th–12th century. |
Same general period, centered further south |
Meaning that, H1 does not represent a fully developed Bình Định monument, but its form, layout, and simplicity make it an early or regional reflection of that style — evidence that My Son was still modestly active while architectural trends were evolving elsewhere.
What Are the Different Architectural Styles in My Son?
Here is a comparison of the My Son A1 style with the Dong Duong style, Dong Duong transitional style, and Bình Định style. This should help highlight the evolution of Cham architecture from the 9th to 13th centuries and give you a clearer understanding of the stylistic shifts at My Son.
My Son A1 Style (9th–10th Century)
Architectural Features
Vertical, slender towers with a square or rectangular plan.
Thick brick walls, often laid using a mortarless technique.
Simple, yet elegant pilasters, false doors, and corner columns.
Basic sculptural reliefs, focusing on Shaivite deities like Shiva and Ganesha.
Less ornate compared to later styles, but still featuring geometric patterns and floral motifs.
Functionality
Primarily Shaivite, dedicated to worshiping Shiva, with temples often designed around a linga (phallic symbol of Shiva).
Cultural Context
Reflects the early phase of the Champa Kingdom, influenced by both Indian and Khmer architecture. It also marks the peak of Shaivite worship before Buddhism began influencing Cham culture.
Dong Duong Style (Late 9th–Early 10th Century)
Architectural Features
Heavier, more monumental construction compared to the A1 style. The buildings have a more solid, fortress-like feel.
Simplified geometric forms with less ornate exterior carvings, focusing on structural elements like pilasters and cornices.
Deep porches and long, rectangular mandapas (ritual halls), often with massive doorways and thick walls.
Use of both sandstone and brick—with sandstone reserved for key decorative features, such as doorways and lintels.
Sculptural Features
Dominated by Buddhist iconography: Avalokiteshvara, Prajnaparamita, and other Bodhisattvas appear alongside Shaivite deities.
Decorative motifs include vermiculation patterns (worm-like lines in low relief) and simplified, rounded forms.
More abstract and meditative in nature, with less dynamism compared to earlier Cham art.
Cultural Context
Represents the Buddhist revival during the reign of King Indravarman II, who shifted the religious focus of Champa from Shaivism to Mahayana Buddhism.
Dong Duong Transitional Style (Late 8th–Early 9th Century)
Architectural Features
Transitional in nature, bridging the earlier My Son A1 style and the later Dong Duong style.
Slightly more ornate and vertical compared to the A1 style but not as monumental as the later Dong Duong temples.
Pilasters and columns remain, but with more emphasis on intricate detailing in doorways and arches.
Smaller, more compact towers compared to the grander structures of the Dong Duong style.
Sculptural Features
Buddhist influence begins to appear, but Shaivite iconography still dominates.
Vermiculation patterns and early signs of Buddhist iconography, such as Bodhisattvas, start to emerge.
Sculptures are less abstract and more dynamic than in the full Dong Duong style.
Cultural Context
This style marks the transition period as Champa moved from its initial Shaivite focus to Mahayana Buddhism, with influences from Dong Duong slowly seeping into Cham architecture.
Bình Định Style (11th–13th Century)
Architectural Features
Shorter, squat structures compared to earlier styles, with a sturdier, fortress-like appearance.
Thicker walls and simplified forms with pronounced corners and minimal projections.
Reduced decoration: Ornamentation becomes more restrained, with simplified brickwork and minimal sculptures.
Use of brick continues, but often with a rougher finish compared to earlier, more polished designs.
Sculptural Features
Sculptures are simplified, often with less dynamism and less expression compared to earlier phases.
The focus is less on intricate figures and more on symbolic motifs.
Shaivite influence returns in full force, with a focus on Shiva and deified kings, though Buddhist influences may still be present.
Cultural Context
The Bình Định style developed as Champa entered its later phase, with a return to Shaivism and a more fortress-like, utilitarian approach to temple architecture. This style is also influenced by the rise of Vijaya as the new capital of Champa.
Comparison of the Different Architectural Styles in My Son
| Feature | My Son A1 Style | Dong Duong Style | Dong Duong Transitional | Bình Định Style |
|---|---|---|---|---|
Time Period |
9th–10th Century |
Late 9th–Early 10th Century |
Late 8th–Early 9th Century |
11th–13th Century |
Architectural Emphasis |
Vertical, slender towers |
Massive, solid construction |
Transitional (between A1 & Dong Duong) |
Squat, fortress-like structures |
Materials |
Brick (mortarless), some sandstone |
Brick and sandstone |
Brick with early sandstone use |
Brick (rough finish) |
Sculptural Features |
Shaivite deities |
Buddhist deities, abstract forms |
Transitional (Shaivite and Buddhist) |
Simplified forms, focus on Shiva |
Style Influence |
Indian and Khmer |
Buddhist revival |
Buddhist influence begins |
Return to Shaivism |
Who is the Goddess Lakshmi?
The goddess Lakshmi is one of the most beloved and widely worshipped deities in Hinduism. She is primarily known as the goddess of wealth, fortune, prosperity, and abundance, both material and spiritual.
Here is a detailed overview of who she is:
Consort of Vishnu: Lakshmi is the divine consort and Shakti (divine energy/power) of Lord Vishnu, the preserver god in the Hindu trinity. She is often depicted accompanying him, sitting on a lotus, or emerging from a lotus.
Origin: According to Hindu mythology, Lakshmi emerged from the Samudra Manthan (the churning of the cosmic ocean) along with other divine beings and treasures. She chose Vishnu as her eternal consort.
Symbolism
Lotus: She is consistently associated with the lotus flower, symbolizing purity, beauty, spiritual power, and fertility. She is often called ‘Padma’ (lotus) or ‘Kamala’ (lotus).
Elephants: She is frequently depicted with two elephants showering her with water, symbolizing rain, fertility, and prosperity. This imagery is known as ‘Gaja Lakshmi’.
Gold Coins: Gold coins often flow from her hand, representing material wealth and financial prosperity.
Abundance: Her iconography often includes various auspicious symbols that denote abundance and well-being.
Attributes: She is typically depicted as a beautiful, golden-complexioned woman, seated or standing on a lotus, holding a lotus bud in her right hand, and often with gold coins flowing from her left hand. She wears red or gold garments and is adorned with jewels.
Aspects of Prosperity: While commonly associated with money, Lakshmi's concept of ‘wealth’ is broader. It encompasses:
Material wealth: Money, possessions, food, comfort.
Spiritual wealth: Inner peace, knowledge, wisdom, contentment.
Good fortune: Success, well-being, health, good relationships.
Abundance in all forms of life.
Worship: Lakshmi is worshipped by millions of Hindus, particularly during the festival of Diwali (Deepavali), the festival of lights, where she is invoked for prosperity and well-being in the coming year. Many homes and businesses have shrines dedicated to her.
Regional Variations: While her core attributes remain consistent, she is worshipped under various names and in different regional traditions throughout India and Southeast Asia (including historical Cham kingdoms that were influenced by Hinduism).
In the context of the Cham temples at My Son, finding a sculpture of Lakshmi, even if fragmentary, is significant because it highlights the strong influence of Hinduism (specifically Vaishnavism, the worship of Vishnu, alongside Shaivism, the worship of Shiva) on the Cham kingdom's religious practices and iconography. The presence of Lakshmi would invoke her blessings for prosperity and well-being for the kingdom and its rulers.
Cham Dance Show: A Cultural Highlight at My Son
A visit to Mỹ Sơn is not complete without witnessing the traditional Cham dance performance, a vibrant cultural experience included with your entry ticket. Shows are held daily, typically at 9:45 AM, 10:30 AM, 11:00 AM, and again in the afternoon at 2:00 PM, 2:30 PM, and 3:00 PM.
These performances take place on an outdoor stage near the main visitor center (at the main My Son historic site, not the ticket office) and feature costumed dancers reenacting Cham legends through graceful movements and hypnotic traditional music.
The highlight is the Apsara dance, inspired by Hindu celestial nymphs. For photographers and culture lovers alike, it is a memorable part of the visit.
As mentioned earlier, the traditional Cham dance show is quite similar, but shorter, to what you may have seen at the Hoi An Traditional Art Performance House.
Exploring the Ruins at Mỹ Sơn
The site is divided into thematic clusters labeled A, B, C, and so on, each with its own style and historical significance. These clusters group temples of similar age and architectural style.
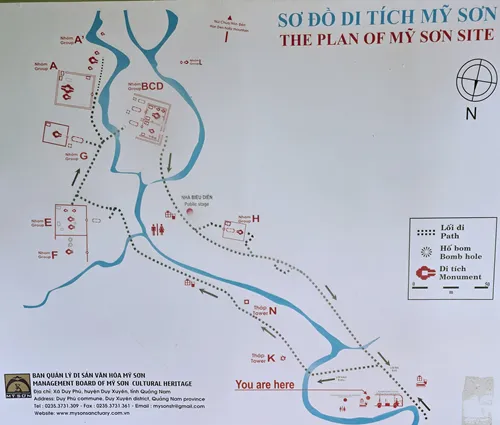
The best-preserved and most impressive structures are found in Group B and Group C, where you can explore atmospheric ruins framed by jungle backdrops. Group A showcases towering spires that were once covered in golden ornamentation.
Interpretation signs around the ruins offer historical insights in English and Vietnamese, though hiring a local guide can deepen your understanding.
Each group reflects a unique phase of Champa architecture, from early E1 pedestals and Hoa Lai masonry to refined A1 carvings and Binh Định minimalism.
Here is more detail about the different groups:
- Group A – The Core Sanctuary
- Group B – The Ritual Heart
- Group C – The Eastern Sanctuary
- Group D – The Processional Complex
- Group E – The Ancient Foundations
- Group F – The Transitional Zone
- Group G – The Hilltop Retreat
- Group H – The Secluded Shrine
Group A – The Core Sanctuary
This is the primary and most restored section. It contains several red-brick kalan towers dedicated to Shiva, with a prominent gate tower (gopura) and front worship hall (mandapa). These structures feature elegant brick carvings and reflect the pinnacle of Cham architectural achievement.
What can you see in Group A?
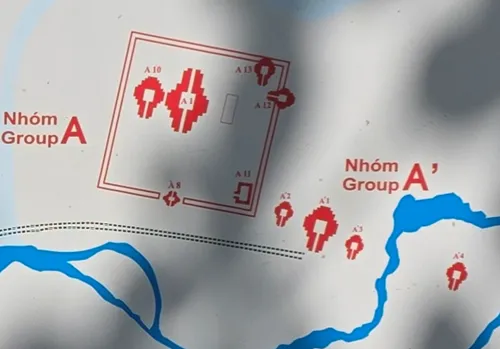
A1 Kalan: Once the tallest and most impressive tower, emblematic of the 9th–10th century My Son A1 architectural style. It was destroyed by bombing in 1969, now in ruins, but historic sketches by Henri Parmentier help piece together its former glory.
A2–A7 – Subsidiary Shrines and Ritual Structures: Fragmentary remains of minor shrines, mandapas, or platforms surrounding A1. Likely used for offerings, secondary deities, or ceremonial flow within the Group A complex.
A8 - Gopura (gate tower) with Mandapa Halls: Served as ceremonial entry. Decorated with apsaras, elephants, and refined carvings typical of the A1 style, leading into the sanctum complex.
A9–A13 Smaller Towers: Include gopuras, mandapas, and ritual spaces. Built in the Mỹ Sơn A1 style, they reflect refined brickwork and sacred Shaivite functions, not Buddhist influence.
A10: Brick sanctuary with a sandstone linga-yoni pedestal. Decorated with priest carvings and vermiculation patterns, it shows Dong Duong style influence, not fully Dong Duong style.
A12–A13: Brick shrines with early Dong Duong transitional features. Notable for decorative sandstone elements and possible Buddhist-Hindu iconographic overlap.
A1 Kalan – The Lost Masterpiece of My Son
A1 Kalan is arguably the most significant, and most tragic, structure at My Son Sanctuary.
Historical Significance and Original Grandeur
Pinnacle of Cham Architecture: A1 was considered the tallest and most architecturally refined structure in the entire My Son complex. Its majestic proportions, antiquity of style, and richness of decoration set it apart.
'My Son A1 Style': Such was its influence and beauty that it gave its name to an entire stylistic period in Cham art, the My Son A1 style of the 10th century. Many other surviving temples at My Son, including the relatively well-preserved B5 Kosagrha, belong to this stylistic period, praised for its light, graceful, and elegant carvings.
Dedication to Sambhubhadresvara: Although the deity Sambhubhadresvara was first honored in the 7th century by King Sambhuvarman, the A1 temple itself was constructed later, around the 10th century. It may have been rededicated to this composite deity, formed from the king's name and the term Ishvara (lord), commonly used to refer to Shiva. Inscriptions on steles celebrated Sambhubhadresvara as the creator of the world and destroyer of sin.
Central Sanctuary (Kalan): Like other kalans, A1 housed the main deity of Group A. It likely contained a yoni-lingam altar at its center for the worship of Shiva. Remnants of this altar and a yoni have been found among the ruins.
Unique Entrances: A1 was unique among Cham sanctuaries in having two doors, one facing east, toward the rising sun and Hindu deities, and another facing west, toward Groups B, C, and D, believed to be the burial sites of ancestor kings.
Subsidiary Temples: The base of A1 was surrounded by six smaller temples (A2–A7), likely dedicated to the gods of the eight directions. This arrangement emphasized A1’s centrality in both spatial and symbolic terms.
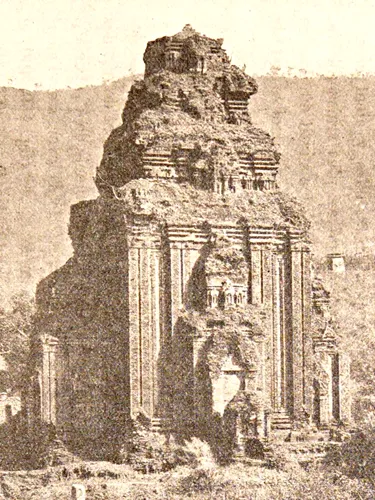
From: Henri Parmentier, 1909, ‘Inventaire descriptif des monuments čams de l’Annam’, page 521.
Destruction and Current State
Devastation in the Vietnam War: A1 was nearly completely destroyed by U.S. aerial bombing in August 1969, during the Vietnam War, as My Son was used as a Viet Cong base.
Intentional 'Finish-off': Local accounts suggest that after surviving multiple bombing raids, A1 was finally brought down by a sapper team deployed by helicopter.
Icon of Loss: The destruction of A1 was considered a cultural catastrophe. Renowned Cham art scholar Philippe Stern reportedly wrote a letter of protest to U.S. President Richard Nixon after its obliteration.
Present Remains: Today, little remains beyond its foundations and a pile of collapsed bricks. Nonetheless, elements of the precise brickwork typical of the 10th-century A1 style are still visible. The layout and remains of its subsidiary temples are also discernible.
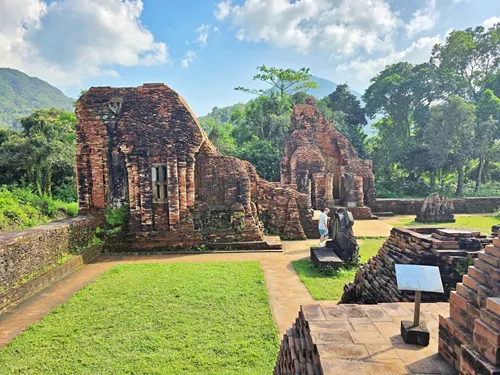
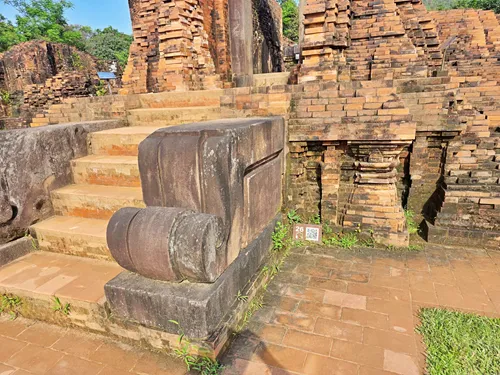
A2–A7 – Subsidiary Structures Supporting the A1 Sanctuary
Though smaller and often overlooked, the buildings A2 through A7, though less visually imposing than A1, were carefully arranged to create a cohesive sacred complex surrounding the monumental A1 Kalan. They helped organize ritual movement, supported secondary devotional practices, and may have housed important ceremonial functions. Their construction in the My Son A1 Style places them squarely within the architectural golden age of Cham temple-building at My Son.
A2 – Subsidiary Shrine or Platform
Function: Likely a small shrine or ritual platform, possibly used for individual offerings or for housing minor deities.
Architecture: Brick foundations on a raised base. No elaborate carving survives, suggesting a utilitarian or votive role.
Style and Date: Belongs to the My Son A1 style (late 9th–10th century), constructed in alignment with the main sanctuary.
A3 – Ritual Platform or Offering Space
Function: Possibly used for ritual offerings, processions, or ablutions. Its location suggests it complemented the ceremonial flow around A1.
Architecture: Partial brick substructure remains; orientation suggests an open, perhaps unroofed space.
Style and Date: Likely coeval with A1, built using refined brick bonding characteristic of the My Son A1 period.
A4 – Pavilion or Mandapa Foundation
Function: May have served as a small resting or gathering pavilion—perhaps a place for priests or devotees to pause before entering the central sanctuary.
Architecture: Very fragmentary; layout suggests a rectangular footprint with possible wooden superstructure.
Style and Date: Constructed in the A1 phase; likely less formal than main ritual buildings, but part of the planned complex.
A5 – Gopura or Entry Marker
Function: Positioned along an approach axis, it may have functioned as a gate or threshold structure, demarcating the ritual precinct.
Architecture: Mostly destroyed, but remnants of a passage-like layout support interpretation as a minor gopura.
Style and Date: Follows My Son A1 conventions, probably constructed to regulate ceremonial movement into A1’s inner zone.
A6 – Ritual Hall or Small Mandapa
Function: Possibly used for preliminary offerings or transitional rituals before entering the sanctum.
Architecture: Rectangular base and partial wall remnants suggest a covered space for ritual preparation.
Style and Date: Built with the same refined brickwork of Group A’s peak period, aligned with A1’s axis.
A7 – Ancillary Shrine or Platform
Function: Likely used for devotional purposes, serving either as a secondary altar or a structure dedicated to an attendant deity.
Architecture: Modest in scale, with vestiges of a brick foundation and possibly a pedestal.
Style and Date: Matches the A1 stylistic phase, built to complete the sacred layout of Group A.
A8 - Gopura (gate tower)
The Gopura (gate tower) of Group A marked the ceremonial entrance to the temple complex.
Location and Function
Positioned at the eastern boundary, the Gopura served as the main ritual entrance to Group A.
It acted as a symbolic threshold, demarcating sacred space from the secular world.
Architecture and Style
Built in the My Son A1 style, it featured a tower-like structure with a central passageway.
Though smaller than South Indian gopuras, Cham examples were proportionally significant and finely decorated.
Likely included sandstone carvings of guardian deities (dvarapalas), celestial beings, and mythological motifs.
Destruction and Legacy
The Gopura was heavily damaged during the Vietnam War.
Its foundational remains and EFEO documentation confirm its original role and importance in ritual movement within the sanctuary.
Even in ruin, the Gopura exemplifies the sophisticated spatial planning of Cham temple architecture, preparing devotees for their spiritual journey into the heart of the sanctuary.
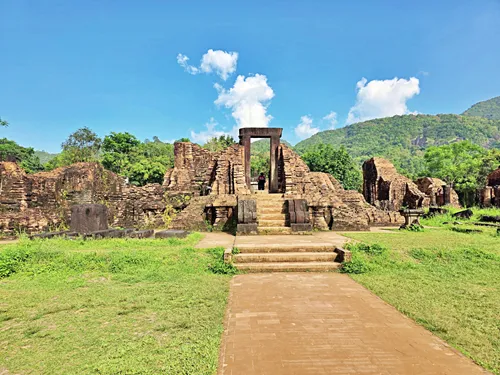
A9–A13 – Smaller Structures with Supporting Roles
While My Son is known for monumental structures like A1 Kalan, the smaller towers and halls, such as A8 through A13, are vital to understanding the full architectural and religious life of Group A.
Function and Purpose
Auxiliary Structures: These were not sanctuaries in their own right but played supporting roles to the central kalan.
Potential Uses
Shrines to Minor Deities: They may have housed altars or statues dedicated to figures associated with Shiva.
Mandapas or Pavilions: Some structures may have been used for ritual gatherings or offerings.
Storage (Kosagrha-like): While B5 is a known kosagrha, some smaller buildings may have stored ritual objects.
Small Gopuras or Gateways: These may have controlled access to enclosed precincts within the complex.
Architectural Style and Dating
Like A1, these structures likely belong to the My Son A1 style (10th century), marked by refined brickwork and elegant form.
Due to their smaller size, they generally featured simpler ornamentation than the main sanctuaries.
Condition
These structures were especially vulnerable during wartime and are now mostly represented by foundations or low walls.
Context within Group A
Arranged around A1, these structures formed a cohesive sacred complex, reinforcing the centrality of the main sanctuary.
A10 – A Ritual Space with National Significance
Structure A10 is especially significant within Group A for both historical and contemporary reasons.
Location and Style
Located near A1, A10 belongs to the Dong Duong Style of Cham architecture, dating to the late 9th century. This style is known for robust forms and intricate sculptures, originating from a Buddhist monastery at Dong Duong.
Function
A10 likely served as a ritual hall or auxiliary shrine. It was a site of worship and offerings, supporting the main activities at A1.
Archaeological Discovery
In 2020–2021, Vietnamese and Indian archaeologists uncovered a large linga-yoni pedestal inside A10.
The pedestal, made from 17 stone blocks, measures 2.26m high, 2.58m long, and 2.58m wide. The yoni is 2.25m long and 1.69m wide, and the linga is 55cm in diameter and 57cm tall.
It is the largest such artifact found intact at My Son and remains in its original context.
Recognition
In late 2021, the linga-yoni pedestal was declared a National Treasure of Vietnam due to its exceptional scale and preservation.
Condition
Although the superstructure was damaged, the base and the sacred pedestal survived largely intact.
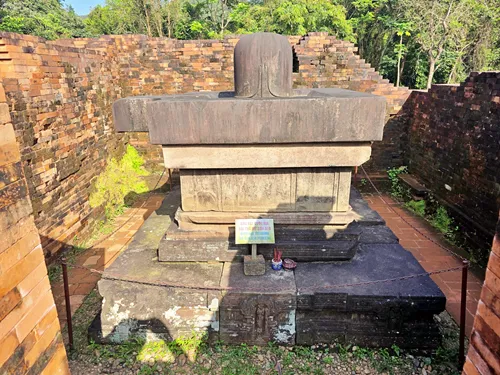
A12–A13 – Supporting Shrines and Halls
Structures A12 and A13 are lesser-known components of Group A, but they contributed to the religious function of the complex.
Purpose
Likely used as minor shrines, ritual halls, or storage spaces.
May have formed part of an inner enclosure or provided facilities for ritual preparation.
Style and Construction
These structures followed the My Son A1 Style, using finely joined brickwork and some carved sandstone features.
Condition
Extensively damaged, they now exist mostly as partial foundations or rubble.
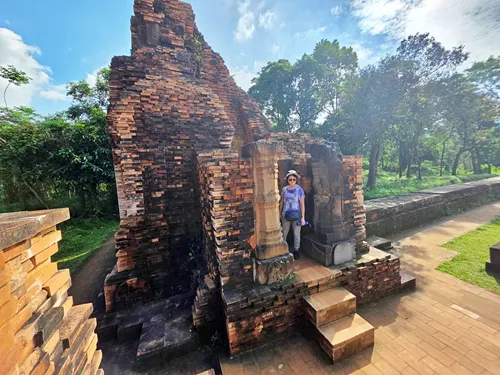
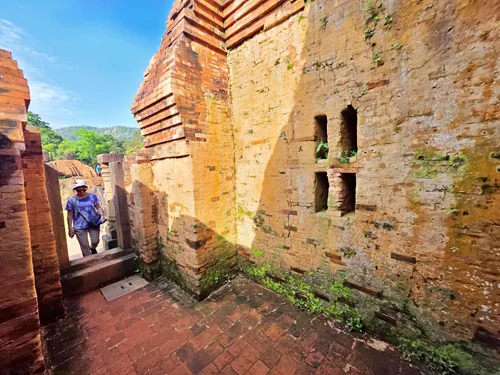
Group B – The Ritual Heart
The largest and most complex cluster, Group B was the central ceremonial space of Mỹ Sơn. It includes the sacred kosagrha (fire temple), water tower, and multiple shrines laid out for elaborate rituals. The structures represent the refined Dong Duong style and spiritual power of the 9th–10th centuries.
Group B exhibits a classic Cham temple layout: an eastern-facing axis leading from the gopura (B3) through mandapas (B2/B4) to the central sanctuary (B1), with functional structures like the kosagrha (B5) and subsidiary shrine (B6) positioned strategically nearby.
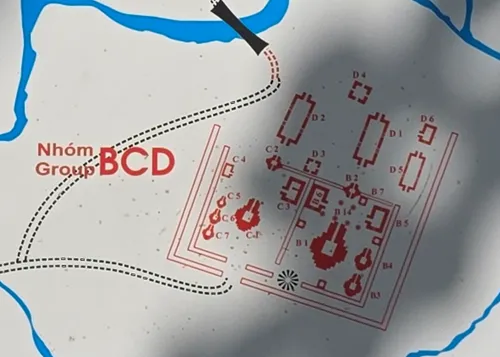
B1: Main sanctuary (kalan) of Group B, built in the My Son A1 Style, late 9th–early 10th century; central shrine likely dedicated to Shiva.
B2: Eastern gopura (gateway tower) marking ceremonial entry into the sacred compound; symbolizing passage from outer to inner ritual space.
B3–B4: Mandapas (ritual halls) for offerings and preparation; B4 may depict Ganesha with stylistic influence from the Dong Duong transitional Style period.
B5 Kosagrha (‘fire temple’): Saddle-roofed ‘fire house’ used to store sacred items or offerings; features Gajalakshmi and floral sandstone carvings.
B6: Brick structure likely used as a ceremonial reservoir for purifying the linga or ritual implements.
B7–B13: Smaller ancillary shrines, probably dedicated to minor deities or ritual functions; form a sacred perimeter around the main sanctuary.
B1 Kalan – The Central Sanctuary
B1 is the principal kalan (sanctuary tower) in Group B and one of the best-preserved sanctuaries at My Son.
Architectural and Historical Highlights
Construction Period: Likely built in the late 9th or early 10th century, B1 represents the architectural maturity of the Cham religious tradition.
Style: It is built in the My Son A1 Style, using finely joined bricks joined with no visible mortar. The technique of bonding bricks remains a subject of study.
Layout and Design: B1 is square in plan and vertically tiered, with a central doorway facing east. The exterior features pilasters, cornices, and simulated windows that create vertical emphasis.
Ritual Function
The sanctum would have housed a linga-yoni altar, symbolizing the divine presence of Shiva.
Only priests and royalty could access the innermost chamber for worship rituals.
Decorative Elements
While many carvings are lost or weathered, surviving sandstone details include dvarapalas (guardian figures) and lintels with vegetal and mythological motifs.
The tower was originally crowned by a multi-tiered tower (shikhara) that accentuated its spiritual axis.

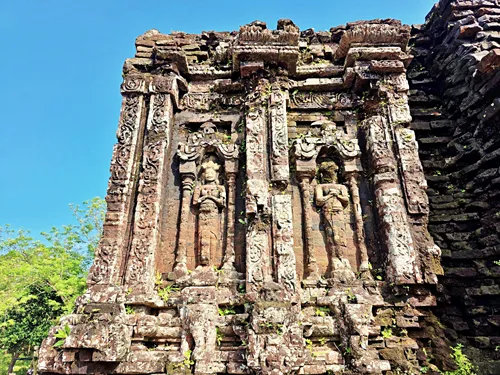
B2 – The Gopura (Gate Tower)
B2 functioned as the main gateway to the Group B temple enclosure.
Structure and Symbolism
Built of brick and stone, B2 features a tunnel-like passageway aligned east-west.
It marked the ritual boundary, signifying the transition into sacred space.
Architectural Notes
Though partially ruined, B2 retains decorative sandstone features such as carved lintels and guardian images.
Its relatively modest height reflects Cham gopura norms: proportionate, not towering.
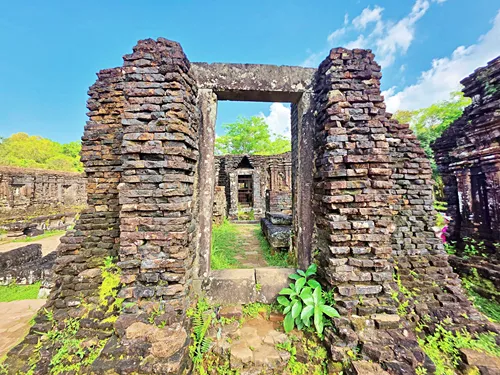
B3 and B4 – Mandapas or Ritual Halls
These structures are aligned with B1 and likely functioned as mandapas, or ritual halls, serving as transitional spaces between the secular and the sacred.
Design and Features
Both are rectangular brick structures, positioned east of B1.
Their interiors may have been used for chanting, offerings, or preparing for entry into the sanctum.
Pillar bases and thresholds remain visible, suggesting columned interiors.
Ritual Role
These spaces allowed devotees to gather, participate in ceremonies, or perform purification rites.
B5 – The Kosagrha (Fire-House or Ritual Storehouse)
One of the best-preserved and most important auxiliary buildings at My Son, B5 is a classic example of a kosagrha, often referred to as a ‘fire-house’ or ‘fire temple’.
Function
B5 was not a primary sanctuary (kalan) that housed a main deity statue like Shiva’s lingam. Instead, it served as a repository for sacred books and ritual objects used in ceremonies.
Crucially, it also functioned as a kitchen or place to cook offerings (food) for the deities. These offerings would then be presented at the altars in main sanctuaries such as B1.
This practical and ritual role involving fire gives it the name ‘fire temple’.
Architecture
B5 is distinctive for its saddle-shaped roof, characteristic of kosagrhas in Cham architecture. Though the curved ends may have collapsed over time, the original form is still recognizable.
Unlike enclosed sanctuaries, B5 features windows, necessary for ventilation during cooking or fire rituals.
The interior brick masonry is often cited as original and exceptionally well-constructed.
Artistic Elements
B5 is known for a remarkable sculpture of the goddess Lakshmi inside.
On the outer wall facing B4, there is a brick bas-relief of two elephants beneath a tree, with two birds perched above—a rare and evocative piece of Cham temple art.
Dating and Condition
B5 dates to the 10th century.
It is considered one of the most complete and iconic surviving structures at My Son, having withstood both time and war damage better than most.
Why 'Fire Temple' or ‘Kosagrha’?
The term Kosagrha (from Sanskrit koṣa-gṛha) literally means ‘treasury house’ or ‘storehouse’. In the Cham context, it refers to a structure used for:
Storage: Housing sacred texts, ritual implements, and valuables associated with temple worship.
Preparation of Offerings (Fire Rituals): Central to Vedic and Hindu rituals is the element of fire (Agni), which acts as a medium to convey offerings to the gods. The kosagrha likely housed the sacrificial fire (homa) or was the site where food offerings were prepared before being presented in the sanctum.
Thus, 'fire temple' is a modern descriptive term emphasizing the building’s ritual and practical functions involving fire, making it an essential auxiliary structure in the Cham temple complex.
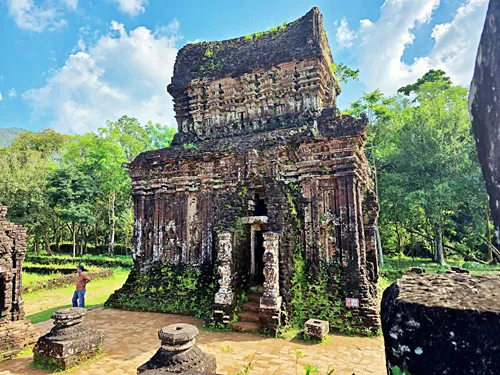
B6 – A Minor Shrine or Pavilion
Structure B6 is a small auxiliary building located near the perimeter of Group B.
Possible Function
Likely served as a minor shrine, perhaps dedicated to a secondary deity or guardian spirit.
Could also have been a pavilion or rest shelter for pilgrims.
Style and Condition
Built of brick with simpler design than the kalan or kosagrha.
Heavily damaged but with visible foundations.
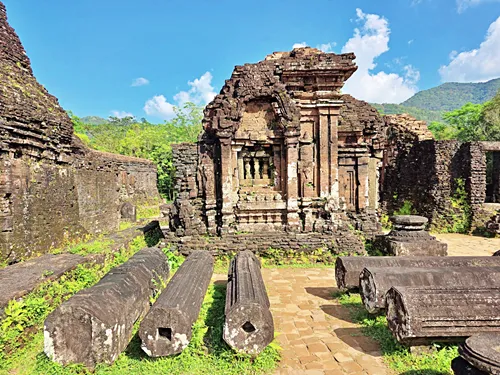
B7-B13 – Smaller Shrines
B7 – B13 are smaller structures which were likely integral to the religious and ceremonial functions of Group B, although their exact purposes and the deities they honored are not always specified.
Structure B7
A smaller shrine likely dedicated to a minor deity or guardian spirit, part of the auxiliary structures surrounding Group B.
Structure B8
Another minor shrine or pavilion, potentially used for ritual purposes or as a rest area for pilgrims.
Structure B9
Similar in size and function to B7 and B8, possibly serving as a small shrine or an integral part of the temple complex’s layout.
Structure B10
Likely an auxiliary structure, possibly a shrine or a pavilion, contributing to the ceremonial and spatial arrangement of Group B.
Structure B11
A smaller shrine, possibly dedicated to a lesser deity or guardian, positioned to complement the central sanctuary and other structures in the group.
Structure B12
Another minor shrine or pavilion, potentially part of the broader ritualistic and architectural context of Group B.
Structure B13
Likely a small shrine or auxiliary structure, completing the layout around Group B with a possible focus on secondary deities or ritual space.
Group C – The Eastern Sanctuary
Group C is one of the most compact yet historically rich clusters at My Son. It showcases structures from the 8th to 10th centuries, representing both early and transitional Cham architectural styles. The layout includes a central sanctuary (C1), functional auxiliary buildings, and decorative features that highlight evolving religious practices.
Group C follows the typical Cham temple layout: an east-facing axis leading from the gopura (C2) through the mandapa (C3) to the main sanctuary (C1). Supporting structures like the kosagrha (C4) and water basin (C6) ensured that ritual practice could be conducted fully, while minor shrines or pavilions like C5 completed the ceremonial flow. The group's compactness and clarity of function make it an ideal example of early Cham religious planning.

C1 Kalan: Main sanctuary of Group C, likely 9th century, built in Mỹ Sơn A1 style. Dedicated to Shiva, with a square base and surviving pilasters marking its ritual importance.
C2 Gopura (Gate Tower): Eastern brick gate tower marking the sacred entrance. Central passageway likely flanked by guardian figures; symbolizing transition into the temple’s inner sanctum.
C3 Mandapa (Ritual Hall): Rectangular ritual hall used for offerings and processions. Foundations indicate open design, possibly with columns, aligned directly with the main shrine.
C4 Kosagrha ('Fire Temple'): Saddle-roofed fire temple used for preparing offerings and storing sacred items. Architecturally similar to B5 in Group B; functioned as a ritual kitchen.
C5 Pavilion or Minor Shrine: Possibly a small shrine or resting pavilion. Its exact purpose is unclear, but it contributed to the ceremonial flow toward the main temple.
C6 Sacred Pond or Reservoir: Ceremonial basin for purification rituals—likely used for cleansing the linga or devotees before entering the sanctum.
C1 – The Main Sanctuary (Kalan)
Function and Significance
C1 is the central kalan (main sanctuary) of Group C and served as the spiritual heart of the group. Like other kalans at My Son, it would have housed a linga-yoni altar symbolizing Shiva, the main deity of Cham Hindu worship. The sanctuary was the most sacred space, accessible only to priests and royalty for ritual worship.
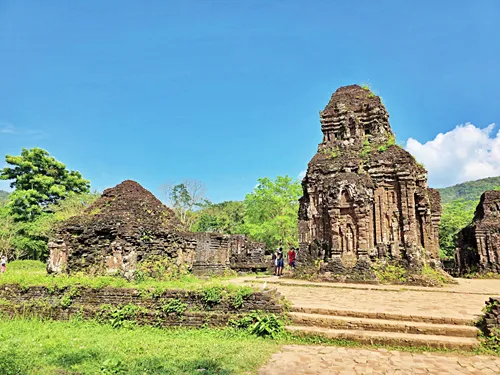
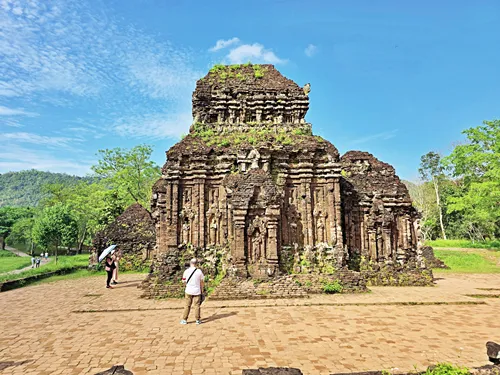
Architectural Features
Built on a square base, C1 features projecting pilasters, false windows, and cornices to create vertical rhythm.
It was likely crowned by a multi-tiered shikhara (tower) that is now mostly missing.
The brickwork displays the My Son A1 Style, with precision-laid bricks, no visible mortar, and decorative stone details such as lintels and dvarapalas (guardian figures).
A single door faces east, in keeping with Hindu temple norms, symbolizing auspiciousness and the direction of the rising sun.
Dating
Estimated to have been built in the 9th century, during the period when Cham architectural practices were reaching a stylistic peak.
Current Condition
The structure is partially ruined, with most of the superstructure collapsed.
However, the base, doorway, and sculptural elements survive well enough to interpret the original form and purpose.
C2 – Gopura (Gate Tower)
Function
C2 functioned as the gopura, or entrance gateway, into the Group C sacred compound. Passing through the gopura marked the transition from the secular world to the consecrated temple area.
Architectural Details
It is aligned along the main east-west axis, in front of the ritual hall (C3) and sanctuary (C1).
Typically built with a tunnel-like corridor running through the base of a modest tower structure.
Would have included guardian figures and possibly decorative carvings to symbolize protection and divine authority.
Style and Dating
Constructed in the late 8th to early 9th century.
Likely displays elements transitional between Dong Duong and My Son A1 styles.
Current Condition
Partially collapsed but retains enough of its brick walls and foundations to demonstrate its axial position and ceremonial role.
C3 – Mandapa (Ritual Hall)
Function
C3 was a mandapa, or ritual hall, where devotees and priests performed preliminary rites before entering the main sanctuary. Activities may have included offerings, music, chanting, and ritual purification.
Architectural Elements
Rectangular floor plan with remnants of columns, thresholds, and entrances.
Likely had a tiled or vaulted roof, though now lost.
Positioned directly on the axis between the gopura (C2) and kalan (C1), showing its functional importance in the ritual procession.
Style and Period
Dates to around the 9th century and follows Cham ritual architecture conventions.
Built with fired brick, using a dry join technique, no mortar is visible between bricks.
Current State
Foundation and lower walls survive, providing a clear layout and ceremonial orientation.
C4 – Kosagrha (‘Fire Temple’)
Purpose
C4 functioned as a kosagrha, also known as a ‘fire temple’. These buildings were essential support structures used for:
Storing ritual items like scriptures, incense, and offerings.
Preparing food or fire offerings before they were presented in the main sanctuary.
This dual function, storage, and sacred fire ritual, gives the kosagrha its unique designation.
Architectural Highlights
Most notable for its saddle-shaped roof, with high curving ends (now collapsed), which was a hallmark of kosagrha design.
Unlike the closed sanctuaries, the kosagrha included windows for ventilation, needed for cooking or fire-based rituals.
Brick construction, often cited for its durability and clean joinery.
Dating and Style
Dates to the 9th century and constructed in the My Son A1 Style.
Shares stylistic and functional similarities with B5 Kosagrha in Group B.
Current Condition
Still recognizable due to its floor plan and remnants of the unique roof structure.
Partially collapsed, but key architectural elements remain visible.
C5 – Pavilion or Minor Shrine
Probable Use
C5’s exact function is debated. It may have served as a minor shrine, perhaps dedicated to a secondary deity or guardian spirit, or as a pavilion (rest or transitional space) for ritual participants.
Architecture
Smaller and simpler than other structures in Group C.
Brick-built, possibly with a small entrance chamber or alcove for offerings.
No major sculptural decoration has been confirmed.
Period and Style
Likely constructed during the same period as the rest of the group (late 9th century).
Architectural simplicity suggests a supportive ritual role.
Current State
Poorly preserved, with mainly foundation remains and a few scattered bricks.
C6 – Sacred Water Structure (Ceremonial Reservoir)
Function
C6 is interpreted as a ceremonial reservoir, a vital part of the temple’s ritual cleansing system. In Cham and broader Hindu temple practice, such basins held holy water used for:
Cleansing the linga.
Purifying the hands and feet of worshippers before entering the sanctum.
Performing ritual ablutions during festivals or important rites.
Design Features
Likely a sunken square or rectangular brick basin, lined for water retention.
May have had steps or ledges for easy access.
Symbolic Importance
Water was a symbol of spiritual purity and renewal, especially when used in sacred rituals tied to Shiva.
Current Condition
The reservoir shape and layout are still visible, though the water-retaining capacity has eroded.
Group D – The Processional Complex
Group D lies adjacent to Group B and Group C and is believed to have been constructed slightly earlier or concurrently with them, primarily in the 8th–9th centuries. Though less visited than some other groups, it includes a wide array of ritual and architectural components: a central sanctuary (D1), gopura (D2), mandapas (D3–D4), a kosagrha (D5), a pavilion or water shrine (D6), and a number of smaller shrines and sculptures that reflect evolving Cham artistic traditions. The group is especially noted for early Dong Duong stylistic features and rich sculptural remains.

D1 – Main Sanctuary (Kalan): Central shrine of Group D, built in Dong Duong transitional style. Features floral motifs and royal imagery; likely dedicated to Shiva, with refined yet simplified ornamentation.
D2 – Gopura (Gate Tower): Eastern gateway into Group D. Brick structure with lotus-themed sandstone pillars, showing early Bình Định stylistic influence. Served as the formal ceremonial entrance.
D3 and D4 – Mandapas (Ritual Halls): Rectangular halls for offerings and preparatory rites. Likely roofed with wood or tile, connected to the main temple via axial alignment.
D5 – Kosagrha (‘Fire Temple’ or Ritual Storage House): Auxiliary building used to store ritual objects and prepare offerings. Features a saddle-shaped roof base typical of Kosagrha structures.
D6 – Sacred Water Pavilion or Minor Shrine: Likely used for small-scale worship or rest. Function remains uncertain, but it formed part of the temple’s ritual and spatial sequence.
D1 – Main Sanctuary (Kalan)
Function
D1 was the central sanctuary tower of Group D, dedicated to Shiva, likely in the form of Bhadresvara, the most commonly worshipped Shaivite deity in Cham temples. The sanctum would have contained a linga-yoni altar, symbolizing creative and generative energy.
Architectural Style
Built in the Dong Duong transitional Style, it reflects a hybrid of early Cham architecture with Buddhist and Hindu elements.
Brick construction, likely with a square plan and a vertical, tiered shikhara (tower superstructure), now largely lost.
Ornamentation would have included both brickwork designs and sandstone sculptures, including guardian figures and narrative panels.
Dating
Constructed during the late 8th to early 9th century, making it slightly older than Group B.
Current Condition
Partially collapsed, but the base, doorway, and fragments of pilasters and lintels remain. Surrounding debris includes sculptural fragments used to reconstruct Cham religious iconography.
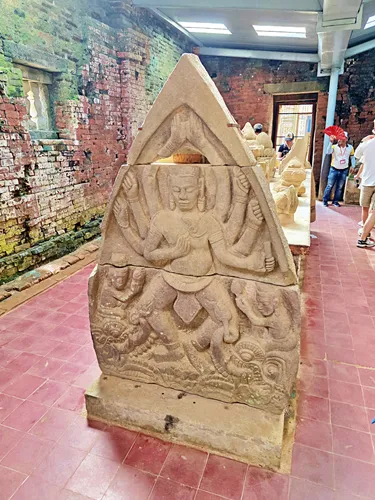
D2 – Gopura (Gate Tower)
Function
Served as the eastern gate tower, forming the ceremonial entrance into Group D. The gopura created a sacred threshold that separated the temple precinct from the secular world.
Design Details
Aligned along the east-west axis, consistent with Hindu temple norms.
Built of brick with a tunnel-like passage, possibly roofed with corbelled vaulting.
Originally decorated with guardian figures and symbolic motifs such as lions or elephants to ward off evil.
Style and Dating
Follows architectural principles of the Dong Duong Style, around the 8th–9th century.
Features stylistic elements also found in Group C and Group E.
Condition
Heavily weathered and partially collapsed, though the ground plan and entry alignment are still visible.
D3 and D4 – Mandapas (Ritual Halls)
Function
D3 and D4 served as ritual halls or mandapas, used for ceremonial preparation, offerings, and purification rites before approaching the sanctum (D1).
Design Characteristics
Likely rectangular structures with raised platforms and column bases, some of which survive.
Located between the gopura (D2) and the main sanctuary (D1), showing their role in the ritual progression toward the deity.
Open-plan or semi-enclosed, with tiled or corbelled roofs (now lost).
Dating and Style
Belong to the Dong Duong transitional period, late 8th or early 9th century.
Likely decorated with lintels and column capitals bearing vegetal and religious motifs.
Current Condition
Foundations and wall fragments survive; their alignment along the central processional path makes their function easily understandable to visitors.
D5 – Kosagrha (‘Fire Temple’ or Ritual Storage House)
Function
D5 served as a kosagrha, a ritual support building used for:
Storing sacred items: ritual implements, scriptures, offerings.
Preparing food and fire offerings: necessary for daily pujas and special ceremonies.
This building reflects the practical and ritualistic needs of the temple complex.
Architectural Features
Noted for its saddle-shaped roof, a hallmark of kosagrhas in Cham architecture.
Brick construction with windows for ventilation, distinguishing it from the enclosed sanctum (D1).
May have had a separate entrance for temple staff to access ritual supplies.
Style and Period
Built in the early 9th century, sharing stylistic features with the more intact B5 Kosagrha.
Current State
Heavily damaged, but identifiable by its base plan and surrounding archaeological context.
D6 – Sacred Water Pavilion or Minor Shrine
Probable Function
D6 is interpreted either as a minor shrine or as a water-related structure, possibly a ceremonial basin or pavilion used in ablutions or purification rituals.
Architectural Elements
Likely featured a shallow reservoir or basin lined with brick or stone.
May have had a small superstructure, such as a canopy or roofed pavilion, supported by columns.
Religious Role
Used for ritual washing or for collecting sacred water used in ceremonies.
Part of the spiritual cleansing process before entering D1.
Condition
Poorly preserved. Most information is based on foundations and comparative structures in Group C and Group E.
Group E – The Ancient Foundations
Group E at My Son Sanctuary is an important example of Cham architectural evolution during the late 9th to early 10th centuries, reflecting a transitional period between the Dong Duong Style and the emerging My Son A1 Style. Though less visually grand than Group B or Group A, Group E features structures that display both religious experimentation and architectural refinement.
Group E is compact and functionally cohesive, centered around the main E1 kalan and flanked by ritual support buildings. It is one of the most significant groups for understanding what maybe a blend of Shaivism and Buddhism in Cham religious architecture.
While many structures are in a fragmentary state, the remaining foundations and artifacts demonstrate the Cham builders’ sophisticated understanding of temple layout, ritual flow, and material use during a key transitional period.
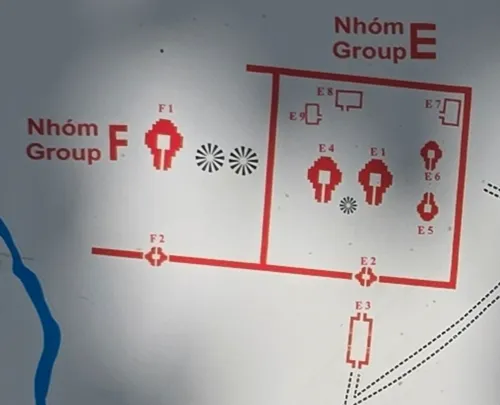
E1 Kalan – The Principal Sanctuary: Early brick temple (9th–10th c.). As the type-site for what archaeologists call the Mỹ Sơn E1 style, it represents one of the best-preserved examples of Cham masonry technique from this period. Its famed carved sandstone altar, now in Da Nang Museum, depicts lively sacred scenes.
E2 – Mandapa or Ritual Hall: Ritual hall leading to E1; likely used for offerings and ceremonial entry. Aligned axially, its layout follows early Cham temple design conventions.
E3 – Kosagrha (Fire-House): Saddle-roofed auxiliary structure used for storing offerings or ritual items. Typical of later temple complexes but appears here in early architectural form.
E4 and E5 – Minor Shrines or Auxiliary Structures: Smaller sanctuaries or altar platforms positioned near E1. Possibly dedicated to attendant deities or used for secondary rituals.
E6 – Boundary Pavilion or Transitional Shrine: An undocumented or fragmentary structure near Group E, with no confirmed function or stylistic attribution.
E7 to E9 – Peripheral Shrines and Architectural Fragments: Outlying shrines and structural remnants, partially excavated and stabilized. Likely served minor ritual purposes or contained votive sculptures.
E1 Kalan – The Principal Sanctuary
E1 is the main kalan (sanctuary tower) of Group E and once served as the ritual and spiritual center of this cluster.
Architectural and Historical Features
Dating: Built in the late 9th or early 10th century, E1 sits at the cusp of two stylistic periods.
Style: Exhibits transitional features between the Dong Duong Style and My Son A1 Style, with a slightly heavy but refined structure.
Materials: Constructed using fired brick with no visible mortar, consistent with other Cham kalans.
Design: The tower likely had an east-facing entrance and a multi-tiered superstructure with a central sanctuary chamber housing a linga-yoni altar dedicated to Shiva.
Condition
Much of E1 was in ruins, but the foundation and some wall remnants remained, offering insight into its scale and layout. It has since been rebuilt.
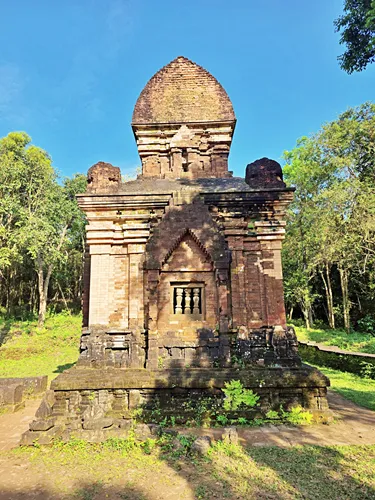
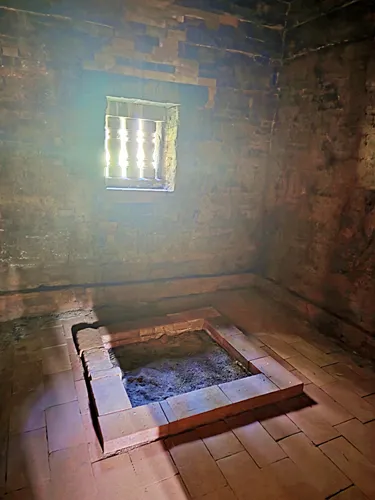
E2 – Mandapa or Ritual Hall
E2 lies directly east of E1 and likely functioned as a mandapa, or antechamber used for rituals before entering the main sanctum.
Function and Design
Used for offerings, prayers, or ritual preparations.
Likely had pillars or colonnades, and evidence of steps or thresholds.
Architecture
Constructed of brick with simpler detailing than the main kalan.
Shows signs of Dong Duong influence in the wall thickness and robust proportions.
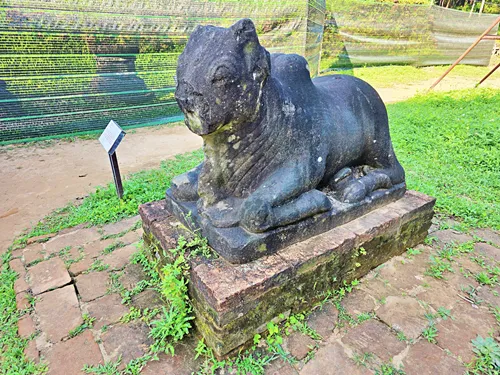
E3 – Kosagrha (Fire-House)
E3 is believed to be a kosagrha, or ‘fire temple’, similar in function to B5 in Group B.
Purpose
A facility for storing ritual objects and preparing offerings, possibly including food cooked for presentation to the gods.
May have housed the sacred fire used in homa (fire) rituals.
Distinctive Features
The structure is known for its saddle-shaped roof (mostly collapsed).
Ventilated openings or windows suggest practical use for fire-based rituals.
Current State
Partial walls remain, with enough detail to confirm its identity as a kosagrha.
E4 and E5 – Minor Shrines or Auxiliary Structures
Structures E4 and E5 likely functioned as minor shrines or pavilions dedicated to secondary deities or used for specific rituals.
Characteristics
Small, simple brick constructions.
Likely adorned with basic sculptures or bas-reliefs, now mostly lost.
May have housed guardian deities or minor Hindu or Buddhist icons.
Style and Dating
Belong to the same transitional period as E1.
Decorative elements (where preserved) show a blend of Shaivite and Buddhist symbolism.
E6 – Boundary Pavilion or Transitional Shrine
E6 is a small structure located along the outer edge of Group E, and may have functioned as a boundary marker, ritual checkpoint, or transitional shrine.
Function and Design
Possibly used to demarcate sacred space or house a protective deity.
Its location and scale suggest a symbolic entrance feature, though not a formal gopura.
Architecture
Constructed of brick, with a modest footprint.
Minimal sculptural remains, though the plan is still traceable.
Dating
Likely built during the same late 9th to early 10th-century transitional phase.
E7 to E9 – Peripheral Shrines and Architectural Fragments
Structures E7, E8, and E9 are smaller and less well-preserved buildings located on the periphery of Group E. They offer important clues about the full extent of the temple complex.
Likely Functions
These may have been minor shrines, pavilions, or guardian structures.
Given their peripheral location, they could have served protective or symbolic roles, possibly aligned with cosmological directions.
Style and Condition
Built in brick, with fragmentary remains such as platform bases and wall stubs.
Some scattered sandstone fragments suggest there may have been sculptural ornamentation, although most is now lost.
Interpretation
Their layout and materials are consistent with late 9th to early 10th-century Cham design.
These structures reflect the completeness of ritual planning at My Son, even in secondary components.
Group F – The Transitional Zone
Group F at My Son Sanctuary is one of the smaller and less ornamented clusters in the archaeological park. Despite their modest scale and fragmentary condition, the structures in Group F help complete the broader picture of Cham ritual practice and temple organization. These buildings likely served supporting or ceremonial functions during the height of Cham religious activity, particularly during the 10th to early 11th centuries.
Group F is under archeological excavation and not accessible.
Though not visually commanding, Group F reflects the spatial logic and ritual completeness characteristic of Cham sacred architecture. Each component served a role in guiding devotees through increasingly sacred spaces, from preparation in the mandapa (F2) to worship in the kalan (F1). Its simplicity suggests it may have been used for local or community-based worship, distinct from the royal monuments of Groups B or A.
The layout of Group F reinforces the idea that even smaller religious enclosures followed the core tenets of Cham Hindu temple planning—alignment, enclosure, and sacred function.

F1 – Kalan (Main Sanctuary): Built in the 8th century, in Hoa Lai style. Severely damaged in 1969 bombing; now stabilized under a metal roof with limited restoration of brickwork.
F2 – Mandapa or Ritual Hall: Early 11th-century transitional structure showing stylistic shift between Hoa Lai and emerging Bình Định style; served as entry and ceremonial space before the main shrine.
F3–F4 – Secondary Shrines or Storage Spaces: Likely used for storing ritual objects or minor worship; foundations suggest compact, functional buildings typical of Cham temple complexes.
F1 – Kalan (Main Sanctuary)
F1 is the principal structure in Group F and would have served as the central place of worship.
Function
A kalan, or sanctuary tower, most likely dedicated to Shiva or a localized form of the deity.
Would have housed a linga-yoni or statue at its center.
Architecture and Style
Dating: Likely constructed in the late 10th to early 11th century.
Built using the standard Cham method of brick without mortar.
Possibly featured simple bas-reliefs, though most ornamentation is now lost.
Current State
Only low wall remnants and part of the platform remain.
Difficult to determine full layout without significant reconstruction.
F2 – Mandapa or Ritual Hall
F2 likely served as a mandapa, or ritual hall, where offerings and prayers were prepared before entering the main sanctuary.
Design
Located east of F1, in keeping with Cham ritual layout.
May have had a rectangular layout with a tiled or timber roof.
Features
Likely included pillared entrances or stone thresholds.
Possibly featured sculptural decoration near its facade.
Condition
Poorly preserved; only foundation traces and scattered brick remains.
F3–F4 – Secondary Shrines or Storage Spaces
Structures F3 and F4 are small and sit close to F1, suggesting an auxiliary role.
Purpose
Likely functioned as subsidiary shrines, guardian deity enclosures, or storage rooms for ritual items.
Architecture
Very simple, square plans.
No surviving roofs or major sculptural fragments.
Style
Built in the same period as F1, with minimal decoration.
Group G – The Hilltop Retreat
Group G is located in the northern part of My Son and is one of the smaller and less well-preserved clusters. The group dates to the late 8th to early 9th century.
Group G represents the Dong Duong transitional Style, a moment in Cham history when builders were experimenting with heavier proportions, simplified decoration, and emerging Buddhist influence—though the main worship focus remained Shaivite.
Unlike the taller, more sculpturally ornate towers you see in Group A, Group E, or Group F, Group G holds valuable clues about the evolution of Cham architecture and the religious shift from Shaivism toward Mahayana Buddhism.
Despite being heavily ruined, several identifiable structures remain.

G1 – Kalan (Main Sanctuary Tower): Likely the central shrine of Group G, built in Cham style. Exact function and date are uncertain but probably dedicated to a primary deity.
G2 – Mandapa (Assembly Hall or Ritual Hall): Likely used for communal or ceremonial gatherings. Its design aligns with typical Cham ritual halls, featuring open spaces and structural support for ritual offerings.
G3 – Gate Tower (Gopura): The ceremonial entrance to Group G, likely decorated with guardian figures. The structure marks the transition from secular to sacred space within the complex.
G4 – Auxiliary Structure (Purpose Uncertain): Likely an ancillary building, possibly a storage space or shrine. Its exact purpose remains unclear, though it served a secondary function in the temple complex.
G5 and G6 – Subsidiary Shrines or Platforms: Small shrines or platforms, probably dedicated to minor deities. These structures are likely positioned around the main sanctuary, following typical temple planning.
G1 – Kalan (Main Sanctuary Tower)
Function
Main temple, likely dedicated to Shiva.
Date
Circa late 8th or early 9th century.
Style
Dong Duong transitional Style.
Description
G1 served as the central sanctuary (kalan) where the primary deity’s image or lingam was enshrined. The tower's layout suggests a simplified version of the typical Cham sanctuary, with a square base and thick brick walls.
Features
The remnants include pilaster bases and a platform foundation. The building likely had a curved, tiered roof typical of early Cham towers, though the upper sections have not survived. Compared to later Dong Duong style towers, G1 was lower and heavier in appearance, with restrained ornamentation.
Material
Fired red brick, assembled using mortarless bonding.
Iconography
There is no definitive sculpture in situ, but the architectural style and location suggest a Shaivite focus.
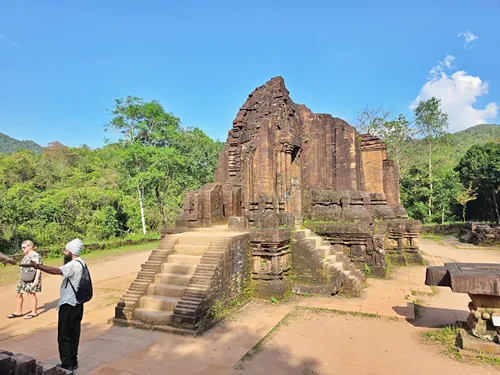
G2 – Mandapa (Assembly Hall or Ritual Hall)
Function
Ritual hall for offerings, processions, or ceremonies.
Date
Early 9th century.
Style
Dong Duong transitional Style.
Description
Rectangular in plan, G2 likely served as a mandapa (ritual hall) preceding the main sanctuary. Its elongated layout and doorway placement reflect earlier Hindu design influences, but the thick masonry and plainer surfaces hint at the emerging Dong Duong aesthetic.
Features
Portions of the foundation and lower wall bases survive. The hall would have connected to G1 via a short causeway or open platform.
Use
Devotees would gather here before entering the central shrine. Offerings and ritual chanting likely occurred in this space.
G3 – Gate Tower (Gopura)
Function
Entrance gateway to the compound.
Date
Possibly contemporary with G1 and G2, late 8th to early 9th century.
Style
Dong Duong transitional Style.
Description
As in many Cham temple groups, G3 likely functioned as a gopura, a gateway tower marking the entrance to the sacred enclosure. Not much survives, but brick foundation outlines suggest a narrow rectangular structure with a central doorway.
Features
Probably modest in height, unlike later monumental gopuras seen in Dong Duong or My Son A1 styles. May have been flanked by walls or a courtyard boundary.
G4 – Auxiliary Structure (Purpose Uncertain)
Function
Possibly a storeroom, priest’s chamber, or altar platform.
Date
Estimated late 8th to early 9th century.
Style
Dong Duong transitional Style.
Description
G4’s function is unclear due to limited remains, but its proximity to G1 and G2 suggests it supported temple operations. It may have held ritual objects, housed minor deities, or been used for priestly preparation.
Features
Very little masonry survives, but the floor plan is rectangular and smaller than G2.
G5 and G6 – Subsidiary Shrines or Platforms
Function
Minor shrines or platforms for ritual offerings.
Date
Same general phase — late 8th to early 9th century.
Style
Dong Duong transitional.
Description
These are smaller, simpler brick platforms, possibly used for supporting statues, altars, or ceremonial lamps.
Features
No roofing remains; the low height suggests open-air or lightweight superstructures. Their alignment with G1 and G2 indicates a planned sacred axis, even if on a smaller scale.
Group H – The Secluded Shrine
Located northeast of the main clusters, Group H is off the standard tourist loop and used primarily for archaeological research. This intimate group offers a peek into late-phase Cham architecture and religious practices — an intriguing contrast to the more monumental earlier groups.
Group H may not offer the dramatic ruins of earlier groups, but for travelers passionate about Cham culture, archaeology, and stylistic evolution, it is a hidden gem revealing the enduring legacy of sacred architecture at My Son.

H1 (Kalan): Late-period temple, restored by Indian specialists. Built in Bình Định Style with simplistic pilasters and arched doorway. Sandstone tympanum of dancing Shiva, influenced by Khmer Bayon art, housed in Mandapa D2.
H2 – Access Hall (Mandapa/Gopura): Likely served as an entrance hall. Details remain unclear, but its position suggests a transitional space between outer and inner sacred zones.
H3 & H4 – Subsidiary Structures: Smaller shrines or platforms; purpose remains uncertain. Likely part of the surrounding sacred space, contributing to the temple's overall ritual function.
H1 – Principal Sanctuary (Kalan)
Function
Central tower housing religious icon — likely a Shiva-lingam.
Architecture
Brick tower on a square foundation, stylistically later than Groups A–G.
Style Elements
Represents early steps toward Bình Định Style, with a more compact form and restrained ornamentation.
Site Notes
Only the base and lower masonry remain; echoes of its original outline are discernible among excavated foundations.
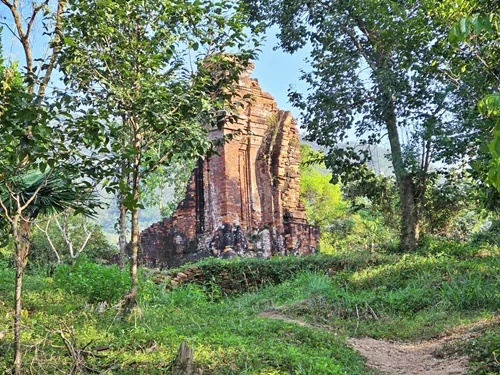
H2 – Access Hall (Mandapa/Gopura)
Function
Likely served as a small vestibule or gateway into the sanctuary compound.
Structure
Narrow, rectangular plan with a simple doorway.
Condition
Mostly foundation elements; walls largely collapsed.
Visitor Tip
Trace the entrance alignment and envision processional movement through this vestibule toward H1.
H3 & H4 – Subsidiary Structures
Function
Possibly housed ritual objects, minor statues, or served as sheltered altars.
Form
Low platforms or foundations suggestive of small rooms.
Style
Late-phase Cham with minimal decoration.
Observation Point
Note symmetry and orientation in relation to H1 — evidence of thoughtful layout, despite modest scale.
Where do you want to go now?
Author: Rudy at Backpack and Snorkel
Bio: Owner of Backpack and Snorkel Travel Guides. We create in-depth guides to help you plan unforgettable vacations around the world.
Other popular Purple Travel Guides you may be interested in:
Like this Backpack and Snorkel Purple Travel Guide? Pin these for later:
